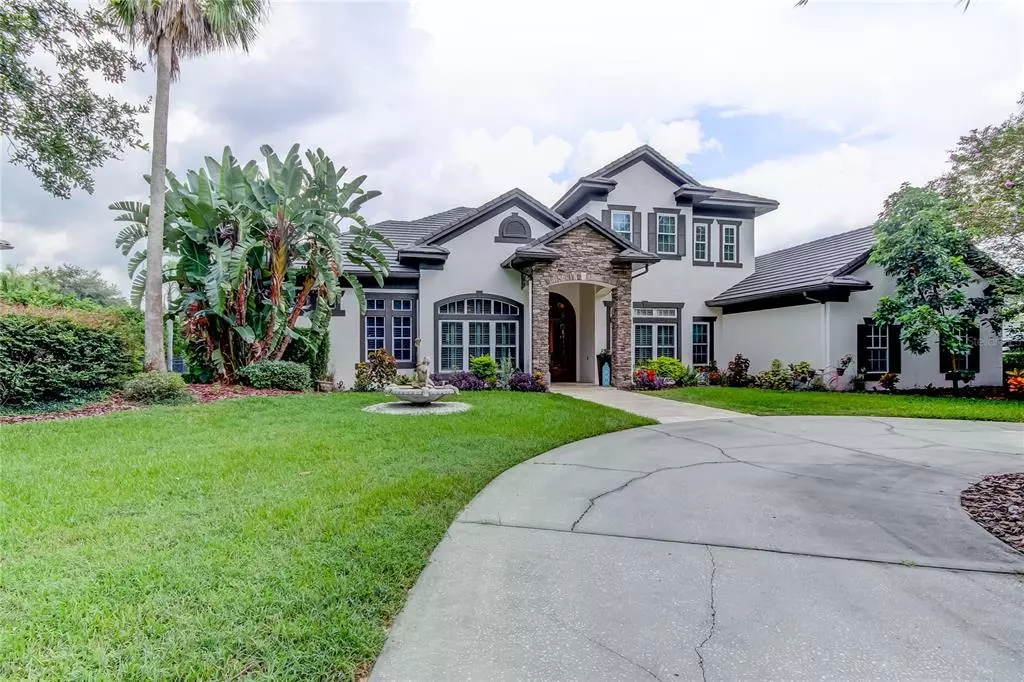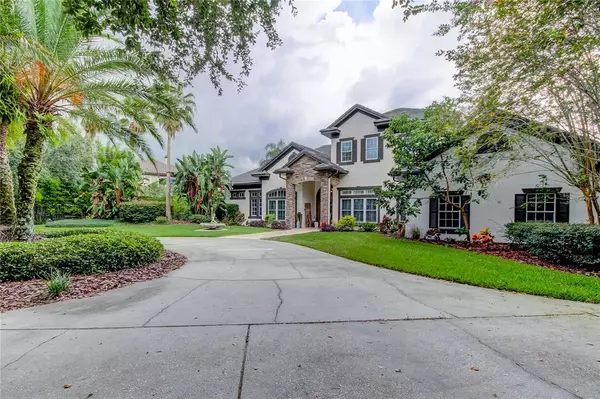$1,375,000
$1,500,000
8.3%For more information regarding the value of a property, please contact us for a free consultation.
5 Beds
5 Baths
4,702 SqFt
SOLD DATE : 11/30/2021
Key Details
Sold Price $1,375,000
Property Type Single Family Home
Sub Type Single Family Residence
Listing Status Sold
Purchase Type For Sale
Square Footage 4,702 sqft
Price per Sqft $292
Subdivision Unplatted
MLS Listing ID U8130868
Sold Date 11/30/21
Bedrooms 5
Full Baths 5
Construction Status Appraisal,Inspections,Other Contract Contingencies
HOA Fees $50/ann
HOA Y/N Yes
Year Built 1998
Annual Tax Amount $11,845
Lot Size 1.480 Acres
Acres 1.48
Lot Dimensions 108x200
Property Description
Exquisite lake front home! This custom-built estate sits on just under 1.5 acres, privately gated, on serene Lake Breckenridge in Odessa. Enjoy boating, jet skiing, paddle boarding and more on the lake, conveniently from your own private dock. This elegant, spacious home contains just over 4700 sqft of living space, with 5 bedrooms and a study, 5 baths, a 3-car garage with courtyard driveway. The interior and exterior details have been meticulously crafted with many recent upgrades. Enter the home from the rich, new oak and wrought iron doors into the open-air two-story living room and dining room. The updated gourmet kitchen boasts solid wood cabinets, granite counter tops, stainless steel appliances. The kitchen opens to the family room which has oversized windows, overlooking the lake. The spacious master suite boasts an oversized walk-in closet and completely renovated master bathroom with freestanding soaking tub. The second story houses 3 bedrooms, 2 bathrooms and an open loft/study area. The fifth bedroom is its own private suite on the main floor of the home with a full bath, which can also be used as an in-law suite, media room, exercise room or game room. Step outside into paradise in a newly renovated outdoor pool area, patio and kitchen which also overlooks the lake. This is a must see this home! Make your appointment to view this home today.
Location
State FL
County Hillsborough
Community Unplatted
Zoning PD
Rooms
Other Rooms Den/Library/Office, Family Room, Formal Dining Room Separate, Formal Living Room Separate, Great Room, Inside Utility
Interior
Interior Features Built-in Features, Ceiling Fans(s), Eat-in Kitchen, High Ceilings, Master Bedroom Main Floor, Solid Surface Counters, Solid Wood Cabinets, Tray Ceiling(s), Vaulted Ceiling(s)
Heating Central
Cooling Central Air
Flooring Carpet, Ceramic Tile, Laminate
Fireplaces Type Gas
Fireplace true
Appliance Built-In Oven, Cooktop, Dishwasher, Disposal, Microwave, Range Hood, Refrigerator, Water Softener
Exterior
Exterior Feature Fence, Irrigation System
Garage Spaces 3.0
Pool Gunite, Heated, In Ground
Utilities Available Cable Available, Cable Connected, Electricity Available, Electricity Connected, Propane
Waterfront true
Waterfront Description Lake
View Y/N 1
Water Access 1
Water Access Desc Lake
View Water
Roof Type Tile
Attached Garage true
Garage true
Private Pool Yes
Building
Story 2
Entry Level Two
Foundation Slab
Lot Size Range 1 to less than 2
Sewer Septic Tank
Water Well
Structure Type Block,Stucco
New Construction false
Construction Status Appraisal,Inspections,Other Contract Contingencies
Others
Pets Allowed Yes
Senior Community No
Ownership Fee Simple
Monthly Total Fees $50
Acceptable Financing Cash, Conventional
Membership Fee Required Required
Listing Terms Cash, Conventional
Special Listing Condition None
Read Less Info
Want to know what your home might be worth? Contact us for a FREE valuation!

Our team is ready to help you sell your home for the highest possible price ASAP

© 2024 My Florida Regional MLS DBA Stellar MLS. All Rights Reserved.
Bought with RE/MAX ACTION FIRST OF FLORIDA

"My job is to find and attract mastery-based agents to the office, protect the culture, and make sure everyone is happy! "







