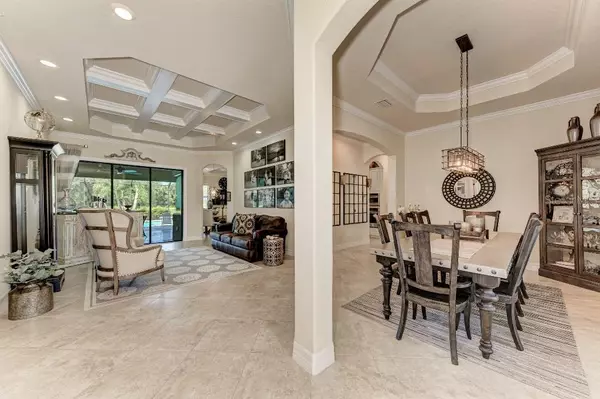$960,000
$859,000
11.8%For more information regarding the value of a property, please contact us for a free consultation.
5 Beds
3 Baths
2,904 SqFt
SOLD DATE : 12/01/2021
Key Details
Sold Price $960,000
Property Type Single Family Home
Sub Type Single Family Residence
Listing Status Sold
Purchase Type For Sale
Square Footage 2,904 sqft
Price per Sqft $330
Subdivision Bridgewater Ph Iii At Lakewood Ranch
MLS Listing ID T3329803
Sold Date 12/01/21
Bedrooms 5
Full Baths 3
HOA Fees $255/qua
HOA Y/N Yes
Year Built 2017
Annual Tax Amount $8,619
Lot Size 0.340 Acres
Acres 0.34
Property Description
This model-condition home sits on a private cul-de-sac and is truly exceptional! Professional landscaping surrounds you as you approach the leaded glass front door. The home has a spacious feel with 5 bedrooms and 3 baths that can be used in so many different ways. Crown molding throughout, detailed wood columns framing the dining room, and gorgeous coffered ceilings create the Wow Factor. 10-foot ceilings and 8 foot door heights complete the package, for this grand home. The upscale kitchen features 42" cream color cabinets, under cabinet lighting, closet pantry, granite countertops, wall ovens, gas range cook top, breakfast bar, and stainless-steel appliances. The master bedroom suite is truly a dream, featuring a tray ceiling, customized his and her walk-in closets, wood plank floors and a french door with private access to the lanai and pool. The ensuite bath has a huge vanity with double sinks, large soaking tub, separate walk-in shower and separate water closet. But the jewel of this home has to be the luxurious outdoor entertaining space! This includes a saltwater pool with tanning shelf, fountains, planters, and travertine tile. The outdoor kitchen has a gas range, refrigerator and granite countertops. At a cost of $120,000, this aftermarket pool and kitchen updates are truly spectacular. Rounding out this home’s features are electric hurricane shutters on the lanai, a 3 car garage with epoxy floors and storage shelves, paver driveway, and landscape lighting. Bridgewater is a smaller gated enclave of 275 homes that has a warm community feel. It is a maintenance-free community with low fees. The center point of Bridgewater is a park with a pavilion where many community events are held for adults, as well as young ones. Conveniently located in the heart of Lakewood Ranch, there is quick access to I-75, shopping at UTC Mall, and many restaurants. This location is close to Sarasota airport, great hospitals and A-rated schools, and so much more. Don’t miss this wonderful home!
Location
State FL
County Manatee
Community Bridgewater Ph Iii At Lakewood Ranch
Zoning PDMU/A
Rooms
Other Rooms Family Room, Formal Dining Room Separate, Formal Living Room Separate
Interior
Interior Features Ceiling Fans(s), Coffered Ceiling(s), Crown Molding, Eat-in Kitchen, High Ceilings, In Wall Pest System, Kitchen/Family Room Combo, Living Room/Dining Room Combo, Master Bedroom Main Floor, Open Floorplan, Pest Guard System, Solid Surface Counters, Solid Wood Cabinets, Thermostat, Tray Ceiling(s), Walk-In Closet(s), Window Treatments
Heating Central
Cooling Central Air
Flooring Carpet, Ceramic Tile, Laminate
Furnishings Negotiable
Fireplace false
Appliance Built-In Oven, Convection Oven, Cooktop, Dishwasher, Disposal, Dryer, Gas Water Heater, Ice Maker, Microwave, Range Hood, Refrigerator, Washer
Laundry Inside, Laundry Closet, Laundry Room
Exterior
Exterior Feature Hurricane Shutters, Irrigation System, Lighting, Outdoor Grill, Outdoor Kitchen, Rain Gutters, Sauna, Sidewalk, Sliding Doors, Sprinkler Metered
Garage Driveway, Garage Door Opener
Garage Spaces 3.0
Pool Heated, In Ground, Lighting, Salt Water, Screen Enclosure
Community Features Gated, Park, Playground, Sidewalks
Utilities Available Cable Connected, Electricity Connected, Natural Gas Connected
Amenities Available Gated, Park, Playground
Waterfront false
View Y/N 1
View Trees/Woods, Water
Roof Type Tile
Porch Covered, Patio, Screened
Parking Type Driveway, Garage Door Opener
Attached Garage true
Garage true
Private Pool Yes
Building
Lot Description Corner Lot, Cul-De-Sac, City Limits, In County, Level, Oversized Lot, Sidewalk, Paved, Private
Story 1
Entry Level One
Foundation Slab
Lot Size Range 1/4 to less than 1/2
Sewer Public Sewer
Water Public
Structure Type Block,Concrete,Stucco
New Construction false
Others
Pets Allowed Yes
HOA Fee Include Maintenance Grounds
Senior Community No
Pet Size Extra Large (101+ Lbs.)
Ownership Fee Simple
Monthly Total Fees $255
Acceptable Financing Cash, Conventional, FHA, VA Loan
Membership Fee Required Required
Listing Terms Cash, Conventional, FHA, VA Loan
Num of Pet 2
Special Listing Condition None
Read Less Info
Want to know what your home might be worth? Contact us for a FREE valuation!

Our team is ready to help you sell your home for the highest possible price ASAP

© 2024 My Florida Regional MLS DBA Stellar MLS. All Rights Reserved.
Bought with MICHAEL SAUNDERS & COMPANY

"My job is to find and attract mastery-based agents to the office, protect the culture, and make sure everyone is happy! "







