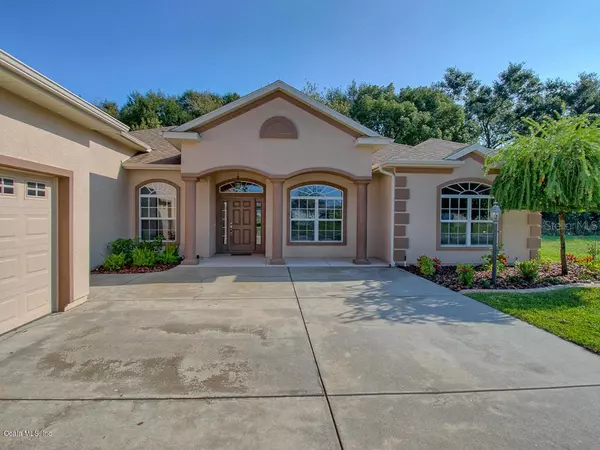$253,500
$259,900
2.5%For more information regarding the value of a property, please contact us for a free consultation.
3 Beds
3 Baths
2,039 SqFt
SOLD DATE : 02/19/2019
Key Details
Sold Price $253,500
Property Type Single Family Home
Sub Type Single Family Residence
Listing Status Sold
Purchase Type For Sale
Square Footage 2,039 sqft
Price per Sqft $124
Subdivision Stonecrest
MLS Listing ID OM547398
Sold Date 02/19/19
Bedrooms 3
Full Baths 2
Half Baths 1
HOA Fees $111/mo
HOA Y/N Yes
Originating Board Ocala – Marion
Year Built 2014
Annual Tax Amount $4,097
Lot Size 9,147 Sqft
Acres 0.21
Lot Dimensions 71.0 ft x 130.0 ft
Property Description
Stonecrest Adult Private/Gated Golf Course Community with all the amenities, 4 pools, and 2 miles from The Villages. Looking for a newer home with a HUGE garage? Look no further! Built towards the end of 2014, laminate and tile flooring throughout (no carpet), 10 foot ceilings throughout (including the garage). long driveway (room for a RV), RV 30 AMP outlet (by golf cart garage), 1/2 bathroom in garage, overhead storage racks in garage, huge walk in pantry, kitchen designed with open plan, counters are granite, self closing kitchen cabinet drawers, pull-outs in cabinets, stainless steel appliances, plantation shutters on all bedroom windows, french doors to third bedroom creating a beautiful entrance for office or bedroom, roman walk in shower for master bedroom,
Location
State FL
County Marion
Community Stonecrest
Zoning PUD Planned Unit Developm
Interior
Interior Features Cathedral Ceiling(s), Eat-in Kitchen, Walk-In Closet(s), Water Softener, Window Treatments
Heating Electric, Heat Pump
Cooling Central Air
Flooring Laminate, Tile
Furnishings Unfurnished
Fireplace false
Appliance Dishwasher, Disposal, Electric Water Heater, Microwave, Range, Refrigerator
Laundry Inside
Exterior
Exterior Feature Rain Gutters
Garage Garage Door Opener, Golf Cart Garage
Garage Spaces 2.0
Community Features Gated, Pool
Roof Type Shingle
Parking Type Garage Door Opener, Golf Cart Garage
Attached Garage true
Garage true
Private Pool No
Building
Lot Description Cleared, Paved, Private
Story 1
Entry Level One
Lot Size Range 0 to less than 1/4
Sewer Public Sewer
Water Public
Structure Type Frame, Stucco
New Construction false
Others
HOA Fee Include Guard - 24 Hour
Senior Community Yes
Acceptable Financing Cash, Conventional, FHA, VA Loan
Membership Fee Required Required
Listing Terms Cash, Conventional, FHA, VA Loan
Special Listing Condition None
Read Less Info
Want to know what your home might be worth? Contact us for a FREE valuation!

Our team is ready to help you sell your home for the highest possible price ASAP

© 2024 My Florida Regional MLS DBA Stellar MLS. All Rights Reserved.
Bought with REMAX/PREMIER REALTY - LADY LAKE

"My job is to find and attract mastery-based agents to the office, protect the culture, and make sure everyone is happy! "







