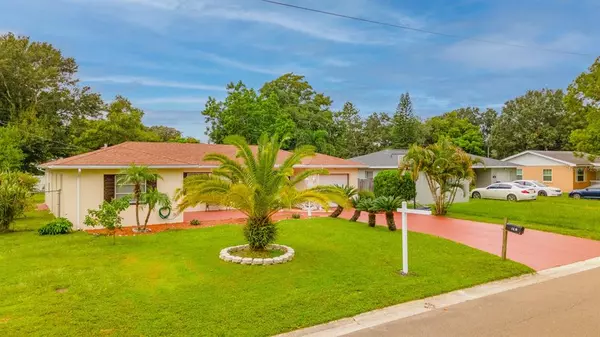$435,000
$479,000
9.2%For more information regarding the value of a property, please contact us for a free consultation.
4 Beds
3 Baths
1,978 SqFt
SOLD DATE : 12/06/2021
Key Details
Sold Price $435,000
Property Type Single Family Home
Sub Type Single Family Residence
Listing Status Sold
Purchase Type For Sale
Square Footage 1,978 sqft
Price per Sqft $219
Subdivision Sky Crest Unit 2
MLS Listing ID U8134294
Sold Date 12/06/21
Bedrooms 4
Full Baths 2
Half Baths 1
Construction Status Financing,No Contingency
HOA Y/N No
Year Built 1956
Annual Tax Amount $1,643
Lot Size 10,018 Sqft
Acres 0.23
Lot Dimensions 70x145
Property Description
Great location, one minute from Drew Street, where most city restaurants, bars, markets, hospitals, pharmacies, gyms, pet hospitals, laundry services, gas stations, schools are located. Two minutes to cresset lake and dog park, 14 minutes to the international airport of Clearwater. 11 minutes to CLEARWATER beach ranked #1 in the U.S and Trip Advisor’s most visited beaches in the US. Meticulously extended to sq/ft 2,580, Charming Ranch home, open layout, Beautiful Thomasville big kitchen with granite countertop, porcelain tiles, new hardwood floors in the Living room, dining room, and a master suite, Crown moldings in all rooms. Spacious four bedrooms, big size closets, and an additional bathroom attached to the laundry room. New paint inside and out! Huge backyard for family or pets! Mini-workshop, cabinets, and shelves all around the decent size garage. Verizon Home Internet - Ultra-Fast Wi-Fi,
What are you waiting for? Get this beautiful home and live by the #1 beach in the US
Location
State FL
County Pinellas
Community Sky Crest Unit 2
Rooms
Other Rooms Great Room
Interior
Interior Features Eat-in Kitchen, Master Bedroom Main Floor, Open Floorplan, Solid Surface Counters, Solid Wood Cabinets
Heating Central
Cooling Central Air
Flooring Carpet, Ceramic Tile, Wood
Fireplace false
Appliance Built-In Oven, Cooktop, Dishwasher, Disposal, Dryer, Range, Refrigerator, Washer
Laundry Laundry Room
Exterior
Exterior Feature Dog Run, Fence, Lighting, Other, Outdoor Grill, Storage
Garage Curb Parking, Driveway, Ground Level
Garage Spaces 1.0
Fence Wire
Utilities Available Public, Sewer Available, Sewer Connected, Street Lights, Water Available, Water Connected
Waterfront false
Roof Type Shingle
Porch Front Porch, Patio, Porch, Rear Porch
Parking Type Curb Parking, Driveway, Ground Level
Attached Garage false
Garage true
Private Pool No
Building
Lot Description City Limits, Level
Story 1
Entry Level One
Foundation Slab
Lot Size Range 0 to less than 1/4
Sewer Public Sewer
Water Public
Architectural Style Ranch
Structure Type Block,Stucco
New Construction false
Construction Status Financing,No Contingency
Others
Senior Community No
Ownership Fee Simple
Special Listing Condition None
Read Less Info
Want to know what your home might be worth? Contact us for a FREE valuation!

Our team is ready to help you sell your home for the highest possible price ASAP

© 2024 My Florida Regional MLS DBA Stellar MLS. All Rights Reserved.
Bought with THE KEYES COMPANY

"My job is to find and attract mastery-based agents to the office, protect the culture, and make sure everyone is happy! "







