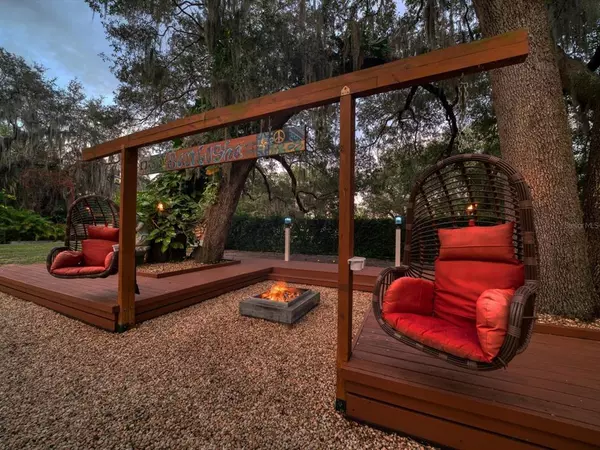$818,555
$749,000
9.3%For more information regarding the value of a property, please contact us for a free consultation.
3 Beds
3 Baths
1,839 SqFt
SOLD DATE : 11/18/2021
Key Details
Sold Price $818,555
Property Type Single Family Home
Sub Type Single Family Residence
Listing Status Sold
Purchase Type For Sale
Square Footage 1,839 sqft
Price per Sqft $445
Subdivision Belle Terre
MLS Listing ID U8139926
Sold Date 11/18/21
Bedrooms 3
Full Baths 2
Half Baths 1
Construction Status Financing,Inspections
HOA Y/N No
Year Built 1945
Annual Tax Amount $3,399
Lot Size 0.450 Acres
Acres 0.45
Lot Dimensions 140x140
Property Description
Nestled on a double, beautifully landscaped lot under majestic oaks, this lovingly renovated and meticulously maintained home in the heart of Dunedin features original hardwood floors and is loaded with charm and character, including built-ins. The bedrooms are located at the front of the house and feature beautiful bay windows, plentiful closet space, updated bathrooms, and views of the outdoors. The living space includes a large dine-in galley kitchen and family room that overlooks the park-like backyard. Outdoors is where all the fun happens, beginning with the outdoor bar, entertainment and dining area, gorgeous deck, fire pit, Bocce Ball court, and meditation area complete with relaxing swings. A beautifully finished garage would make a great studio, office, game room, or could be converted back to an oversized 2 car garage w/ workshop space. Maybe the best feature is that it securely and secretly backs up to the Pinellas Trail and is just steps to the Blue Jays Stadium & local restaurants as well as only a short drive to sparkling world-famous beaches. Don’t wait to see this one!
Location
State FL
County Pinellas
Community Belle Terre
Interior
Interior Features Kitchen/Family Room Combo
Heating Natural Gas
Cooling Central Air
Flooring Laminate, Wood
Fireplace false
Appliance Dishwasher, Gas Water Heater, Range, Range Hood, Refrigerator
Exterior
Exterior Feature Fence, French Doors, Irrigation System, Lighting, Outdoor Kitchen, Sidewalk, Storage
Garage Spaces 2.0
Utilities Available Cable Connected, Electricity Connected, Natural Gas Connected, Sewer Connected, Water Connected
Waterfront false
Roof Type Shingle
Attached Garage false
Garage true
Private Pool No
Building
Story 1
Entry Level One
Foundation Crawlspace
Lot Size Range 1/4 to less than 1/2
Sewer Public Sewer
Water Public
Structure Type Asbestos,Wood Frame
New Construction false
Construction Status Financing,Inspections
Schools
Elementary Schools Dunedin Elementary-Pn
Middle Schools Dunedin Highland Middle-Pn
High Schools Dunedin High-Pn
Others
Pets Allowed Yes
Senior Community No
Pet Size Extra Large (101+ Lbs.)
Ownership Fee Simple
Acceptable Financing Cash, Conventional
Listing Terms Cash, Conventional
Special Listing Condition None
Read Less Info
Want to know what your home might be worth? Contact us for a FREE valuation!

Our team is ready to help you sell your home for the highest possible price ASAP

© 2024 My Florida Regional MLS DBA Stellar MLS. All Rights Reserved.
Bought with PARTNER AGENT REALTY INC

"My job is to find and attract mastery-based agents to the office, protect the culture, and make sure everyone is happy! "







