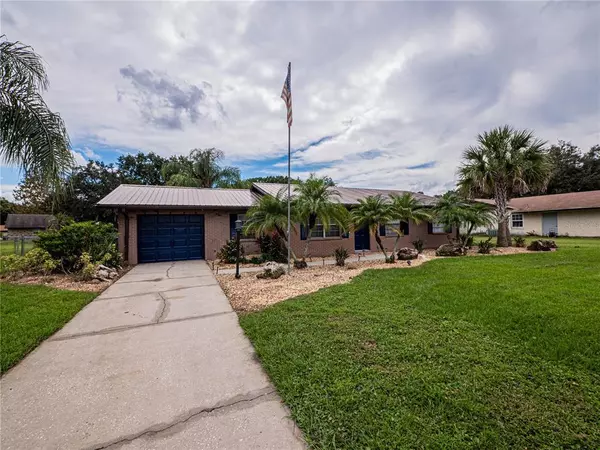$289,000
$289,000
For more information regarding the value of a property, please contact us for a free consultation.
3 Beds
2 Baths
1,332 SqFt
SOLD DATE : 11/19/2021
Key Details
Sold Price $289,000
Property Type Single Family Home
Sub Type Single Family Residence
Listing Status Sold
Purchase Type For Sale
Square Footage 1,332 sqft
Price per Sqft $216
Subdivision Imperialakes Ph 01
MLS Listing ID L4925634
Sold Date 11/19/21
Bedrooms 3
Full Baths 2
Construction Status Appraisal,Financing,Inspections
HOA Fees $4/ann
HOA Y/N Yes
Year Built 1978
Annual Tax Amount $2,040
Lot Size 0.400 Acres
Acres 0.4
Property Description
Check out this charming three-bedroom, two-bath spacious single-level home on a large lot looking
for its next owners. The sun-drenched home is full of space to entertain friends and family with large
living spaces and modern finishes. The updated kitchen includes granite counters, stainless steel
appliances, a tile backsplash, and bright white cabinets tied together with a beautiful, coffered ceiling
that adds a craftsman flair to the space. Just beyond the kitchen, you will find a well-appointed dining
room, living room, and a laundry area located inside the garage.
Find enjoyment in the massive fenced-in backyard with a well-maintained inground pool, low
maintenance landscaping, fire pit, shaded seating area, stone paver patio, and screened-in porch
where you can find a spot for everyone to enjoy the outdoor space together.
Recent updates include fresh paint throughout the exterior and interior, roof in 2018, upgraded
shower, new bathroom fixtures, and high-end crown molding. This home is just walking distance
from Publix and Palace Pizza, and minutes from Willow Oak School and Imperial Lakes Golf Club.
Location
State FL
County Polk
Community Imperialakes Ph 01
Zoning PUD
Interior
Interior Features Ceiling Fans(s), Crown Molding, Eat-in Kitchen, Open Floorplan, Solid Surface Counters, Stone Counters, Thermostat, Window Treatments
Heating Central, Electric, Heat Pump
Cooling Central Air
Flooring Ceramic Tile, Laminate, Vinyl
Furnishings Unfurnished
Fireplace false
Appliance Built-In Oven, Convection Oven, Cooktop, Dishwasher, Electric Water Heater, Exhaust Fan, Microwave, Range Hood, Refrigerator
Laundry In Garage
Exterior
Exterior Feature Fence, French Doors, Rain Gutters, Sidewalk
Garage Common, Driveway, Garage Door Opener
Garage Spaces 1.0
Fence Chain Link
Pool Gunite, In Ground, Lighting, Salt Water
Community Features Fishing, Golf Carts OK, Golf, Park, Playground, Sidewalks
Utilities Available BB/HS Internet Available, Cable Available, Cable Connected, Electricity Available, Electricity Connected, Phone Available, Public, Sewer Available, Sewer Connected, Street Lights, Underground Utilities, Water Available, Water Connected
Amenities Available Basketball Court, Golf Course, Playground
Waterfront false
Water Access 1
Water Access Desc Pond
Roof Type Metal
Porch Covered, Deck, Enclosed, Other, Patio, Rear Porch, Screened, Side Porch
Parking Type Common, Driveway, Garage Door Opener
Attached Garage true
Garage true
Private Pool Yes
Building
Lot Description In County, Near Golf Course, Oversized Lot, Sidewalk
Entry Level One
Foundation Slab
Lot Size Range 1/4 to less than 1/2
Sewer Public Sewer
Water Public
Architectural Style Patio Home, Traditional
Structure Type Block,Brick,Stucco
New Construction false
Construction Status Appraisal,Financing,Inspections
Schools
Elementary Schools James W Sikes Elem
Middle Schools Mulberry Middle
High Schools Mulberry High
Others
Pets Allowed Yes
Senior Community No
Ownership Fee Simple
Monthly Total Fees $4
Acceptable Financing Cash, Conventional, FHA, Other, USDA Loan
Membership Fee Required Required
Listing Terms Cash, Conventional, FHA, Other, USDA Loan
Special Listing Condition None
Read Less Info
Want to know what your home might be worth? Contact us for a FREE valuation!

Our team is ready to help you sell your home for the highest possible price ASAP

© 2024 My Florida Regional MLS DBA Stellar MLS. All Rights Reserved.
Bought with KELLER WILLIAMS REALTY SMART

"My job is to find and attract mastery-based agents to the office, protect the culture, and make sure everyone is happy! "







