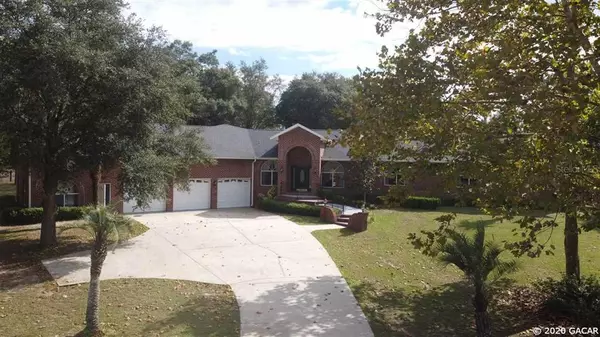$495,000
$601,000
17.6%For more information regarding the value of a property, please contact us for a free consultation.
6 Beds
7 Baths
5,619 SqFt
SOLD DATE : 02/23/2021
Key Details
Sold Price $495,000
Property Type Single Family Home
Sub Type Single Family Residence
Listing Status Sold
Purchase Type For Sale
Square Footage 5,619 sqft
Price per Sqft $88
Subdivision Not In Subdivision
MLS Listing ID GC438726
Sold Date 02/23/21
Bedrooms 6
Full Baths 6
Half Baths 1
HOA Y/N No
Year Built 1994
Annual Tax Amount $6,664
Lot Size 5.080 Acres
Acres 5.08
Property Description
Solid brick home with great bones and almost too many features too list. Located just over the line in Gilchrist county, you can work from home with two side-by-side offices attached to the home with separate entrances. Sitting on 5.08 pristine private acres. Gated entry with excellent landscaping of hardwoods , fruit trees, and you can watch the deer roam from the rear of the home! The main flooring is hand scraped Bamboo and the master bedroom features a master closet behind a ''turning'' wall that is huge! There is a passageway to a fire-person''s pole to slide down into the second living room and an island kitchen loaded with built-in pull-out storage space! All this plus a media room, a heated pool with a fountain & slide, and a pool house! Large 3 car garage plus a carport to park your boat or RV (has RV hookups). This is a bargain price and a deal just waiting to happen!
Location
State FL
County Gilchrist
Community Not In Subdivision
Rooms
Other Rooms Bonus Room, Family Room, Formal Dining Room Separate, Great Room
Interior
Interior Features Ceiling Fans(s), High Ceilings, Master Bedroom Main Floor, Other, Split Bedroom
Heating Central, Electric, Other
Cooling Other
Flooring Brick, Carpet, Wood
Appliance Cooktop, Dishwasher, Disposal, Electric Water Heater, Microwave, Oven, Refrigerator
Laundry Laundry Room
Exterior
Exterior Feature Lighting
Garage Boat, Covered, Driveway, Golf Cart Garage, Golf Cart Parking, Other
Garage Spaces 3.0
Fence Other
Pool In Ground
Community Features Gated
Utilities Available Other
Amenities Available Gated
Waterfront true
Roof Type Shingle
Parking Type Boat, Covered, Driveway, Golf Cart Garage, Golf Cart Parking, Other
Garage true
Private Pool Yes
Building
Lot Description Cleared, Other
Lot Size Range 5 to less than 10
Sewer Septic Tank
Water Well
Architectural Style Contemporary, Courtyard
Structure Type Brick
Schools
Elementary Schools Trenton Elementary School-Gc
Middle Schools Bell High School-Gc
High Schools Bell High School-Gc
Others
Acceptable Financing Cash
Membership Fee Required None
Listing Terms Cash
Read Less Info
Want to know what your home might be worth? Contact us for a FREE valuation!

Our team is ready to help you sell your home for the highest possible price ASAP

© 2024 My Florida Regional MLS DBA Stellar MLS. All Rights Reserved.
Bought with BHHS Florida Realty

"My job is to find and attract mastery-based agents to the office, protect the culture, and make sure everyone is happy! "







