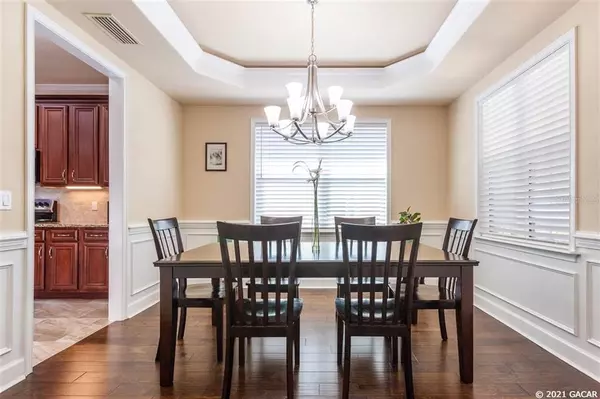$315,578
$315,578
For more information regarding the value of a property, please contact us for a free consultation.
3 Beds
2 Baths
1,750 SqFt
SOLD DATE : 04/23/2021
Key Details
Sold Price $315,578
Property Type Single Family Home
Sub Type Single Family Residence
Listing Status Sold
Purchase Type For Sale
Square Footage 1,750 sqft
Price per Sqft $180
Subdivision Fletcher Oaks
MLS Listing ID GC442415
Sold Date 04/23/21
Bedrooms 3
Full Baths 2
HOA Fees $104/mo
HOA Y/N Yes
Year Built 2018
Annual Tax Amount $4,304
Lot Size 4,356 Sqft
Acres 0.1
Property Description
Stunning Fletcher Oaks home conveniently located approximately 3 miles from the University of Florida. Better than new, this well-appointed home offers three bedrooms, two full bathrooms and over 1,700sf heated & cooled. Extensive interior trim details include trey ceilings, crown molding, chair rail and wainscoting. Spacious great room is open to kitchen which offers custom wood cabinetry, stainless steel appliances and granite counters. Additional separate dining room, perfect for entertaining! Gorgeous hand-scraped wood flooring throughout. Generously-sized owner''s bedroom with ensuite bathroom offering dual vanity, walk-in shower and separate jetted tub. Enjoy your morning coffee on the screen enclosed covered lanai overlooking the meticulously landscaped backyard. Interior laundry room with laundry sink and cabinetry for additional storage. Easy living with HOA maintaining complete perimeter lawn and landscaping. Relax in the peaceful surroundings and community green space of Fletcher Oaks with ponds, sidewalks and community benches under a canopy of live oaks.
Location
State FL
County Alachua
Community Fletcher Oaks
Rooms
Other Rooms Formal Dining Room Separate, Great Room
Interior
Interior Features Ceiling Fans(s), Crown Molding, High Ceilings, Other, Split Bedroom
Heating Central, Natural Gas
Cooling Central Air
Flooring Tile, Wood
Appliance Dishwasher, Gas Water Heater, Microwave, Oven, Refrigerator
Laundry Laundry Room, Other
Exterior
Exterior Feature French Doors, Irrigation System, Other, Rain Gutters
Garage Driveway, Garage Door Opener
Garage Spaces 2.0
Fence Other, Partial
Community Features Sidewalks
Utilities Available BB/HS Internet Available, Cable Available, Natural Gas Available, Street Lights, Underground Utilities, Water - Multiple Meters
Roof Type Shingle
Porch Covered, Screened
Parking Type Driveway, Garage Door Opener
Attached Garage true
Garage true
Private Pool No
Building
Lot Description Other, Sidewalk
Foundation Slab
Lot Size Range 0 to less than 1/4
Sewer Private Sewer
Architectural Style Traditional
Structure Type Cement Siding,Concrete,Frame
Schools
Elementary Schools Glen Springs Elementary School-Al
Middle Schools Westwood Middle School-Al
High Schools Gainesville High School-Al
Others
HOA Fee Include Maintenance Structure,Maintenance Grounds,Other
Acceptable Financing Cash, FHA, VA Loan
Membership Fee Required Required
Listing Terms Cash, FHA, VA Loan
Read Less Info
Want to know what your home might be worth? Contact us for a FREE valuation!

Our team is ready to help you sell your home for the highest possible price ASAP

© 2024 My Florida Regional MLS DBA Stellar MLS. All Rights Reserved.
Bought with Coldwell Banker M.M. Parrish Realtors

"My job is to find and attract mastery-based agents to the office, protect the culture, and make sure everyone is happy! "







