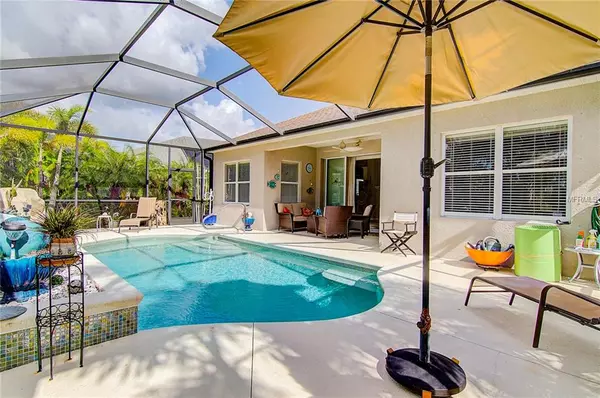$315,000
$325,000
3.1%For more information regarding the value of a property, please contact us for a free consultation.
3 Beds
2 Baths
2,166 SqFt
SOLD DATE : 03/25/2019
Key Details
Sold Price $315,000
Property Type Single Family Home
Sub Type Single Family Residence
Listing Status Sold
Purchase Type For Sale
Square Footage 2,166 sqft
Price per Sqft $145
Subdivision Forest Creek Ph I & Iia
MLS Listing ID A4414614
Sold Date 03/25/19
Bedrooms 3
Full Baths 2
Construction Status Financing,Other Contract Contingencies
HOA Fees $127/qua
HOA Y/N Yes
Year Built 2010
Annual Tax Amount $5,809
Lot Size 8,712 Sqft
Acres 0.2
Property Description
VACANT AND READY FOR NEW OWNERS! A DREAM REALIZED best describes this Parrish FL pool home with a huge list of upgrades. This home is located in a cul de sac and on a maintenance free street, which leaves you with plenty of time to enjoy the spectacular pool and outdoor space. This lot backs up to a secluded common area offering plenty of privacy.Throughout the entire home you will find 6 inch crown molding and in 3 locations there are custom leaded transom windows. The kitchen in this home is particularly bright with a playful tile back splash and cream quartz counter tops. Don't overlook the upgraded pulls and cabinets, complete with under counter lighting. Lucky you, getting to cozy up to the fireplace on those cool winter mornings. Yes, it can get cool in Florida during the winter months. There is a TV in every room and California Closets have been installed in all 4 bedrooms. The garage has its own outside entry door, ceiling fans and additional insulation/ventilation has been added to the attic. This is a very beautiful home on a lovely street and located in a popular Parrish community. You are not going to find many homes that have had this attention to details added to enhance your Florida living experience. This home comes with a home warranty and has been PRE INSPECTED in order to raise the confidence level that this is your next home!! TOTAL TAX AMOUNT INCLUDES ANNUNAL CDD FEE.
Location
State FL
County Manatee
Community Forest Creek Ph I & Iia
Zoning PDR
Rooms
Other Rooms Breakfast Room Separate, Den/Library/Office, Formal Dining Room Separate, Great Room
Interior
Interior Features Attic Ventilator, Built-in Features, Ceiling Fans(s), Crown Molding, Eat-in Kitchen, High Ceilings, Open Floorplan, Solid Surface Counters, Split Bedroom, Tray Ceiling(s), Walk-In Closet(s), Window Treatments
Heating Electric
Cooling Central Air
Flooring Carpet, Ceramic Tile
Furnishings Unfurnished
Fireplace false
Appliance Dishwasher, Disposal, Dryer, Electric Water Heater, Microwave, Range, Refrigerator, Washer
Laundry Inside
Exterior
Exterior Feature French Doors, Hurricane Shutters, Irrigation System, Lighting, Rain Gutters, Sliding Doors
Garage Garage Door Opener
Garage Spaces 2.0
Pool Child Safety Fence, Gunite, Heated, Lighting
Community Features Fishing, Fitness Center, Gated, Golf Carts OK, Irrigation-Reclaimed Water, No Truck/RV/Motorcycle Parking, Park, Playground, Pool, Wheelchair Access
Utilities Available Cable Connected, Public, Sewer Available, Sprinkler Recycled
Amenities Available Clubhouse, Dock, Fence Restrictions, Fitness Center, Gated, Pool
Waterfront false
View Garden, Trees/Woods
Roof Type Shingle
Porch Enclosed, Rear Porch, Screened
Parking Type Garage Door Opener
Attached Garage true
Garage true
Private Pool Yes
Building
Lot Description Conservation Area, Sidewalk
Story 1
Entry Level One
Foundation Slab
Lot Size Range Up to 10,889 Sq. Ft.
Builder Name Neal Communities
Sewer Public Sewer
Water Public
Architectural Style Florida
Structure Type Block,Stucco
New Construction false
Construction Status Financing,Other Contract Contingencies
Schools
Elementary Schools Williams Elementary
Middle Schools Buffalo Creek Middle
High Schools Palmetto High
Others
Pets Allowed Breed Restrictions
HOA Fee Include Common Area Taxes,Pool,Maintenance Grounds,Pool
Senior Community No
Pet Size Large (61-100 Lbs.)
Ownership Fee Simple
Monthly Total Fees $127
Acceptable Financing Cash, Conventional, FHA, USDA Loan, VA Loan
Membership Fee Required Required
Listing Terms Cash, Conventional, FHA, USDA Loan, VA Loan
Num of Pet 3
Special Listing Condition None
Read Less Info
Want to know what your home might be worth? Contact us for a FREE valuation!

Our team is ready to help you sell your home for the highest possible price ASAP

© 2024 My Florida Regional MLS DBA Stellar MLS. All Rights Reserved.
Bought with LUXURY & BEACH REALTY INC

"My job is to find and attract mastery-based agents to the office, protect the culture, and make sure everyone is happy! "







