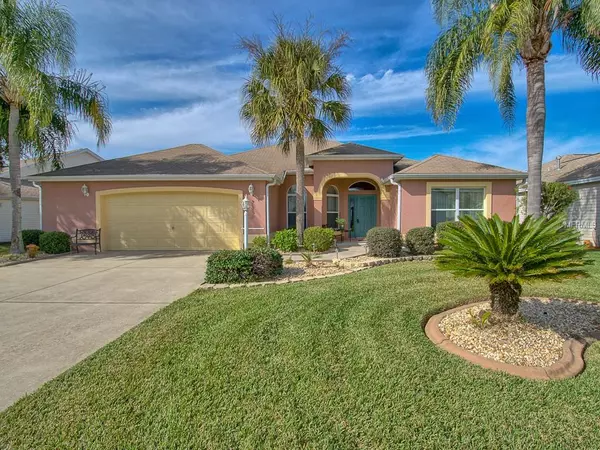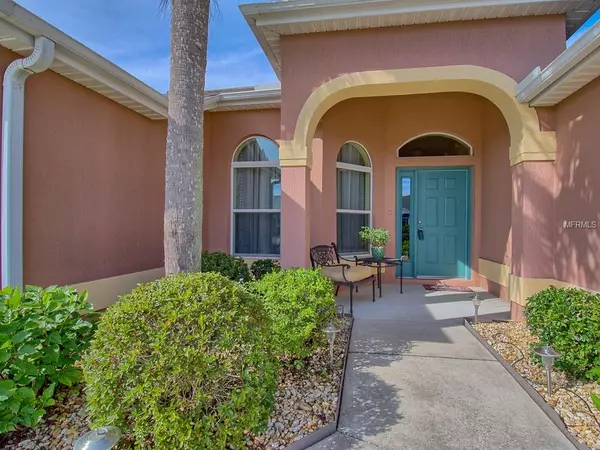$290,000
$299,900
3.3%For more information regarding the value of a property, please contact us for a free consultation.
3 Beds
2 Baths
2,170 SqFt
SOLD DATE : 02/28/2019
Key Details
Sold Price $290,000
Property Type Single Family Home
Sub Type Single Family Residence
Listing Status Sold
Purchase Type For Sale
Square Footage 2,170 sqft
Price per Sqft $133
Subdivision The Villages
MLS Listing ID G5008384
Sold Date 02/28/19
Bedrooms 3
Full Baths 2
Construction Status Other Contract Contingencies
HOA Y/N No
Year Built 2003
Annual Tax Amount $5,273
Lot Size 6,098 Sqft
Acres 0.14
Lot Dimensions 66x92
Property Description
Avoid the traffic and rat race by escaping to the QUIET Post Card North side (with grocery stores less than a 3 minute drive away). The GORGEOUS gourmet kitchen greets you upon entering this spacious GARDENIA home. Beautiful “Peacock” Granite countertops with full height granite backsplash, featuring fantastic lighting from above makes that stunning granite pop! Brand new LG BLACK STAINLESS STEEL appliances, with a high-end gas range, while white solid wood cabinets keep the atmosphere light and bright. Neutral Travertine tile flows throughout the entire split bedroom home – NO carpeting! The 3rd bedroom may be used either as a bedroom or den (no closet). The “stretched” garage is expanded by four feet along the width providing plenty of room for 2 cars and 2 golf carts. Enjoy your finished Florida Room during the abundant “too hot or too cold” weather we frequently experience. Or, simply move out to the open-air patio while grilling dinner and enjoy the view which does not back up looking into another home! Additional features include an inside Laundry Room with brand new LG W&D, cabinetry and Laundry sink, a humid-stat. Solar tubes in the Kitchen, Master Bath, Laundry and Guest Bathroom, gutters and downspouts around the entire house, knockdown textured ceilings, House has been wired with speakers in kitchen and master bedroom. A lovely winding road leads you to the home with excellent Curb appeal and mature landscaping, make this hidden gem of a home, one not frequently discovered in The Villages!
Location
State FL
County Marion
Community The Villages
Zoning RES
Rooms
Other Rooms Attic, Formal Dining Room Separate, Great Room, Inside Utility
Interior
Interior Features Cathedral Ceiling(s), Ceiling Fans(s), Eat-in Kitchen, Open Floorplan, Skylight(s), Solid Wood Cabinets, Split Bedroom, Stone Counters, Thermostat, Vaulted Ceiling(s), Walk-In Closet(s)
Heating Central, Natural Gas
Cooling Central Air
Flooring Ceramic Tile, Tile
Furnishings Unfurnished
Fireplace false
Appliance Convection Oven, Dishwasher, Disposal, Dryer, Gas Water Heater, Range, Range Hood, Refrigerator, Washer
Laundry Inside, Laundry Room
Exterior
Exterior Feature French Doors, Irrigation System
Garage Garage Door Opener, Golf Cart Parking, Oversized
Garage Spaces 2.0
Community Features Deed Restrictions, Gated, Golf Carts OK, Golf, Pool, Sidewalks, Tennis Courts
Utilities Available Cable Available, Electricity Connected, Natural Gas Connected, Public, Street Lights, Underground Utilities
Amenities Available Fitness Center, Gated, Optional Additional Fees, Pool, Recreation Facilities, Security, Shuffleboard Court, Spa/Hot Tub, Tennis Court(s), Vehicle Restrictions
Waterfront false
Roof Type Shingle
Porch Deck, Patio, Porch
Parking Type Garage Door Opener, Golf Cart Parking, Oversized
Attached Garage true
Garage true
Private Pool No
Building
Lot Description In County, Paved
Story 1
Entry Level One
Foundation Slab
Lot Size Range Up to 10,889 Sq. Ft.
Builder Name The Villages
Sewer Public Sewer
Water Public
Architectural Style Traditional
Structure Type Block,Stucco
New Construction false
Construction Status Other Contract Contingencies
Others
Pets Allowed Yes
HOA Fee Include Pool,Maintenance Grounds,Recreational Facilities,Security
Senior Community Yes
Ownership Fee Simple
Monthly Total Fees $159
Acceptable Financing Cash, Conventional, FHA, USDA Loan, VA Loan
Membership Fee Required None
Listing Terms Cash, Conventional, FHA, USDA Loan, VA Loan
Num of Pet 2
Special Listing Condition None
Read Less Info
Want to know what your home might be worth? Contact us for a FREE valuation!

Our team is ready to help you sell your home for the highest possible price ASAP

© 2024 My Florida Regional MLS DBA Stellar MLS. All Rights Reserved.
Bought with FOXFIRE REALTY

"My job is to find and attract mastery-based agents to the office, protect the culture, and make sure everyone is happy! "







