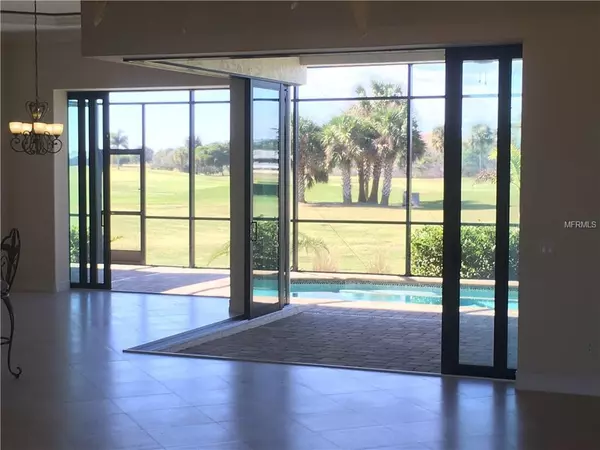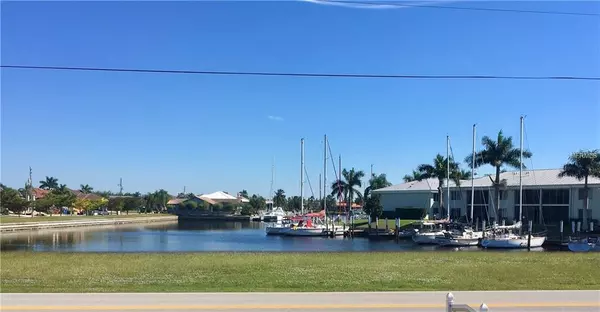$540,000
$559,000
3.4%For more information regarding the value of a property, please contact us for a free consultation.
3 Beds
3 Baths
2,551 SqFt
SOLD DATE : 03/20/2019
Key Details
Sold Price $540,000
Property Type Single Family Home
Sub Type Single Family Residence
Listing Status Sold
Purchase Type For Sale
Square Footage 2,551 sqft
Price per Sqft $211
Subdivision Punta Gorda Isles Sec 12
MLS Listing ID C7407220
Sold Date 03/20/19
Bedrooms 3
Full Baths 3
Construction Status Appraisal,Inspections
HOA Y/N No
Year Built 2015
Annual Tax Amount $7,634
Lot Size 10,890 Sqft
Acres 0.25
Property Description
Available now this beautifully crafted custom home by Horizon Homes. This luxury residence features: 3 bedrooms,3 bathrooms, 3-car garage, dinning room, great room, large kitchen/breakfast room, separate office/den as well as a full outdoor kitchen, screened lanai and pool with spa. Touches of excellence include; Porcelain tile laid on the diagonal, double tray ceilings, crown molding throughout, PGT Storm windows, zero-corner sliding glass doors in great room, gourmet kitchen, wood cabinetry, granite counters w/tile back splash, corner pantry, stainless steel appliances and real stone accents to front entry. A builders model since construction in 2015. OFFERED WITH A 2 YEARS BUILDERS AND 10 YEAR STRUCTURAL WARRANTY.
Location
State FL
County Charlotte
Community Punta Gorda Isles Sec 12
Zoning GM-15
Rooms
Other Rooms Den/Library/Office, Great Room, Inside Utility
Interior
Interior Features Attic Fan, Ceiling Fans(s), Crown Molding, High Ceilings, Open Floorplan, Solid Wood Cabinets, Split Bedroom, Stone Counters, Tray Ceiling(s), Walk-In Closet(s)
Heating Electric
Cooling Central Air
Flooring Tile
Fireplace false
Appliance Convection Oven, Cooktop, Dishwasher, Disposal, Freezer, Range Hood, Refrigerator
Laundry Inside, Laundry Room
Exterior
Exterior Feature Irrigation System, Outdoor Kitchen, Rain Gutters, Sidewalk, Sliding Doors
Garage Spaces 3.0
Pool Gunite, Heated, In Ground, Lighting, Solar Heat
Utilities Available BB/HS Internet Available, Electricity Connected, Phone Available, Sewer Connected, Street Lights
Waterfront false
View Y/N 1
View Golf Course, Water
Roof Type Tile
Porch Covered, Front Porch, Rear Porch, Side Porch
Attached Garage true
Garage true
Private Pool Yes
Building
Lot Description City Limits, Level, On Golf Course, Sidewalk
Story 1
Entry Level One
Foundation Slab
Lot Size Range 1/4 Acre to 21779 Sq. Ft.
Builder Name Horizon Homes of SWFL
Sewer Public Sewer
Water Public
Architectural Style Spanish/Mediterranean
Structure Type Block,Stone,Stucco
New Construction true
Construction Status Appraisal,Inspections
Schools
Elementary Schools Sallie Jones Elementary
Middle Schools Punta Gorda Middle
High Schools Charlotte High
Others
Pets Allowed Yes
Senior Community No
Ownership Fee Simple
Acceptable Financing Cash, Conventional, FHA, VA Loan
Membership Fee Required None
Listing Terms Cash, Conventional, FHA, VA Loan
Special Listing Condition None
Read Less Info
Want to know what your home might be worth? Contact us for a FREE valuation!

Our team is ready to help you sell your home for the highest possible price ASAP

© 2024 My Florida Regional MLS DBA Stellar MLS. All Rights Reserved.
Bought with COLDWELL BANKER SUNSTAR REALTY

"My job is to find and attract mastery-based agents to the office, protect the culture, and make sure everyone is happy! "







