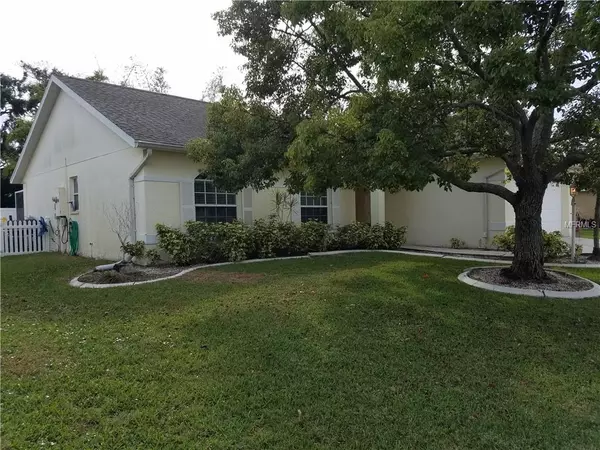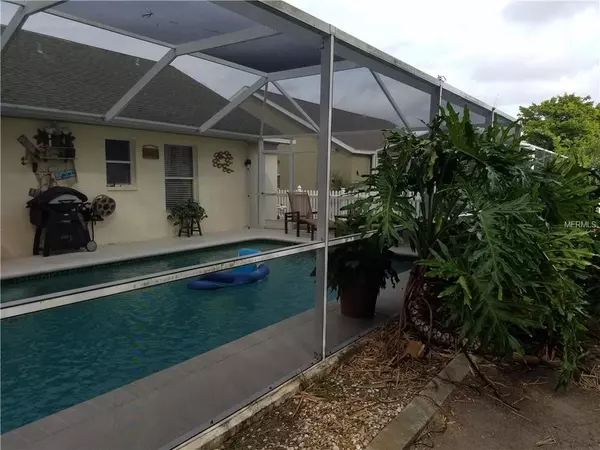$220,000
$224,900
2.2%For more information regarding the value of a property, please contact us for a free consultation.
3 Beds
2 Baths
1,286 SqFt
SOLD DATE : 01/04/2019
Key Details
Sold Price $220,000
Property Type Single Family Home
Sub Type Single Family Residence
Listing Status Sold
Purchase Type For Sale
Square Footage 1,286 sqft
Price per Sqft $171
Subdivision Bayou Estates North Sub Ii-C
MLS Listing ID A4420057
Sold Date 01/04/19
Bedrooms 3
Full Baths 2
Construction Status No Contingency
HOA Fees $25/mo
HOA Y/N Yes
Year Built 1994
Annual Tax Amount $842
Lot Size 6,534 Sqft
Acres 0.15
Property Description
IT DOES EXIST! A well maintained home with it all priced right. How does a 3 bedroom 2 bathroom and a 2 car garage sound for starters in sought after Bayou Estates. Did we mentioned it was professionally upgraded and finished in 2018. What were the upgrades you ask? How about 6 inch Canadian Hardwood Maple floors throughout the home. And custom maple cabinets as well as Brazilian Gold Granite countertops in the kitchen and Corian in the baths. New a/c. Oh did We mention this home had a custom 3m scenic screened in pool that has a cool deck area that opens itself up nicely to friends, family, and then some. How about great location as well. Easy access for commuters, close to shopping, schools, hospital, restaurants,entertainment, parks and a lot more. What more can you ask for? Will not be on the market very long. Please for peace of mind, check this home out before making a decision.
Location
State FL
County Manatee
Community Bayou Estates North Sub Ii-C
Zoning RSF4.5
Direction W
Interior
Interior Features Cathedral Ceiling(s), Ceiling Fans(s), Eat-in Kitchen, High Ceilings, L Dining, Living Room/Dining Room Combo, Open Floorplan, Other, Skylight(s), Solid Surface Counters, Solid Wood Cabinets, Stone Counters, Thermostat, Vaulted Ceiling(s)
Heating Electric
Cooling Central Air
Flooring Ceramic Tile, Wood
Fireplace false
Appliance Dishwasher, Disposal, Dryer, Electric Water Heater, Exhaust Fan, Microwave, Range, Refrigerator, Washer
Exterior
Exterior Feature Balcony, Dog Run, Fence, Hurricane Shutters, Lighting, Other, Sliding Doors, Storage
Garage Driveway, Garage Door Opener
Garage Spaces 2.0
Pool Auto Cleaner, In Ground, Lighting, Other, Screen Enclosure
Community Features Buyer Approval Required
Utilities Available BB/HS Internet Available, Cable Connected, Electricity Connected, Other, Phone Available, Public, Sewer Connected
Waterfront false
Roof Type Shingle
Parking Type Driveway, Garage Door Opener
Attached Garage true
Garage true
Private Pool Yes
Building
Entry Level One
Foundation Slab
Lot Size Range Up to 10,889 Sq. Ft.
Sewer Public Sewer
Water None
Structure Type Block,Stucco
New Construction false
Construction Status No Contingency
Others
Pets Allowed Yes
Senior Community No
Ownership Fee Simple
Acceptable Financing Cash, Conventional, FHA, USDA Loan, VA Loan
Membership Fee Required Required
Listing Terms Cash, Conventional, FHA, USDA Loan, VA Loan
Special Listing Condition None
Read Less Info
Want to know what your home might be worth? Contact us for a FREE valuation!

Our team is ready to help you sell your home for the highest possible price ASAP

© 2024 My Florida Regional MLS DBA Stellar MLS. All Rights Reserved.
Bought with EXIT KING REALTY

"My job is to find and attract mastery-based agents to the office, protect the culture, and make sure everyone is happy! "







