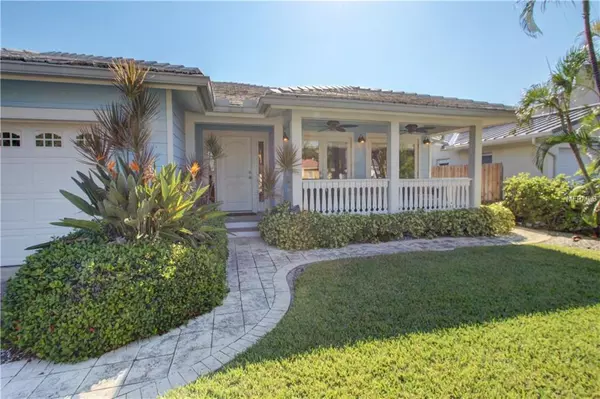$715,000
$739,000
3.2%For more information regarding the value of a property, please contact us for a free consultation.
4 Beds
2 Baths
2,332 SqFt
SOLD DATE : 01/11/2019
Key Details
Sold Price $715,000
Property Type Single Family Home
Sub Type Single Family Residence
Listing Status Sold
Purchase Type For Sale
Square Footage 2,332 sqft
Price per Sqft $306
Subdivision Carlouel Sub
MLS Listing ID U7839285
Sold Date 01/11/19
Bedrooms 4
Full Baths 2
Construction Status No Contingency
HOA Fees $12/ann
HOA Y/N Yes
Originating Board Stellar MLS
Year Built 1972
Annual Tax Amount $9,817
Lot Size 6,534 Sqft
Acres 0.15
Lot Dimensions 60x110
Property Description
One or more photo(s) has been virtually staged. Incredible opportunity to own a slice of paradise! This BEAUTIFULLY UPDATED 4 bedroom, 2 bath, 2 car garage home w/ pool is located in highly sought-after CARLOUEL along Clearwater Beach! COASTAL CHIC with FANTASTIC VIEWS and just a few sandy steps to the Gulf of Mexico! Fabulous waterfront dining, shopping and entertainment along one of Florida’s best beaches. OPEN and SPACIOUS LIVING ROOM, formal dining room and a BONUS ROOM OVER LOOKING THE SWIMMING POOL, perfect for entertaining family and friends. Hardwood and ceramic tile throughout. The KITCHEN features GRANITE COUNTERTOPS, SOLID WOOD CABINETRY, breakfast bar, French door refrigerator, oven, range, built-in microwave and dishwasher. Master suite features DOUBLE VANITY, shower enclosure and walk-in closet. Laundry suite offers washer, dryer, utility sink, upper cabinets AND A SHOWER STALL TO WASH SAND off from the beach. FRENCH DOORS off the dining room and bonus offer EASY ACCESS TO THE LANAI. Swimming POOL was BUILT in 2007 and features a SPA with SPILL OVER. Super easy to maintain! All surrounded by a privacy fence and lush, tropical landscaping. Call today for your private tour!
Location
State FL
County Pinellas
Community Carlouel Sub
Zoning RES
Rooms
Other Rooms Bonus Room, Great Room, Inside Utility
Interior
Interior Features Ceiling Fans(s), Eat-in Kitchen, Master Bedroom Main Floor, Solid Surface Counters
Heating Central
Cooling Central Air
Flooring Ceramic Tile, Wood
Fireplace false
Appliance Dishwasher, Disposal, Dryer, Electric Water Heater, Microwave, Range, Refrigerator, Washer
Exterior
Exterior Feature French Doors, Lighting, Rain Gutters
Garage Driveway, Garage Faces Rear, Garage Faces Side, Parking Pad
Garage Spaces 2.0
Fence Fenced
Pool In Ground, Lighting
Community Features Deed Restrictions
Utilities Available Cable Available, Cable Connected, Electricity Connected, Public
Waterfront false
Water Access 1
Water Access Desc Beach,Gulf/Ocean
Roof Type Tile
Porch Deck, Patio, Porch
Parking Type Driveway, Garage Faces Rear, Garage Faces Side, Parking Pad
Attached Garage true
Garage true
Private Pool Yes
Building
Lot Description City Limits, In County, Sidewalk, Paved
Entry Level One
Foundation Slab
Lot Size Range 0 to less than 1/4
Water Public
Structure Type Block, Stucco
New Construction false
Construction Status No Contingency
Schools
Elementary Schools Sandy Lane Elementary-Pn
Middle Schools Dunedin Highland Middle-Pn
High Schools Boca Ciega High-Pn
Others
Pets Allowed Yes
Senior Community No
Ownership Fee Simple
Monthly Total Fees $12
Acceptable Financing Cash, Conventional, FHA, VA Loan
Membership Fee Required Optional
Listing Terms Cash, Conventional, FHA, VA Loan
Special Listing Condition None
Read Less Info
Want to know what your home might be worth? Contact us for a FREE valuation!

Our team is ready to help you sell your home for the highest possible price ASAP

© 2024 My Florida Regional MLS DBA Stellar MLS. All Rights Reserved.
Bought with BELLOISE REALTY

"My job is to find and attract mastery-based agents to the office, protect the culture, and make sure everyone is happy! "







