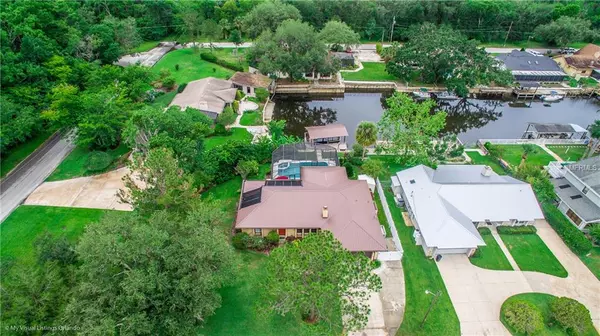$400,000
$425,000
5.9%For more information regarding the value of a property, please contact us for a free consultation.
3 Beds
2 Baths
1,602 SqFt
SOLD DATE : 02/02/2019
Key Details
Sold Price $400,000
Property Type Single Family Home
Sub Type Single Family Residence
Listing Status Sold
Purchase Type For Sale
Square Footage 1,602 sqft
Price per Sqft $249
Subdivision St Johns River Estates
MLS Listing ID O5708619
Sold Date 02/02/19
Bedrooms 3
Full Baths 2
Construction Status Appraisal,Financing,Inspections
HOA Y/N No
Year Built 1983
Annual Tax Amount $2,613
Lot Size 10,890 Sqft
Acres 0.25
Property Description
PRICES BELOW RECENT APPRAISAL!
Imagine starting every morning pool side knowing your evening will include a few friends out on your dock enjoying a cool beverage. Enjoy great views from this premium canal front lot to St Johns River. The lush landscaping, outside patios, covered dock, boat lift, heated screened pool and spa all add to the charm and comfort of this ranch style home. Slit bedroom plan, great room with fireplace, open dining area, vaulted ceiling and well planned kitchen are light and bright. Boat over to historic downtown Sanford for lunch or perhaps you head to Jacksonville for special events. This is the lifestyle you've been looking for and now is the time to make your move.
Location
State FL
County Seminole
Community St Johns River Estates
Zoning R-1AA
Rooms
Other Rooms Attic
Interior
Interior Features Cathedral Ceiling(s), Ceiling Fans(s), Walk-In Closet(s)
Heating Central
Cooling Central Air
Flooring Ceramic Tile, Laminate
Fireplaces Type Living Room
Fireplace true
Appliance Dishwasher, Range, Refrigerator, Tankless Water Heater
Laundry In Garage
Exterior
Exterior Feature Hurricane Shutters, Irrigation System, Rain Gutters, Sliding Doors
Garage Garage Door Opener
Garage Spaces 2.0
Pool Gunite, Heated, In Ground, Pool Sweep, Screen Enclosure, Solar Heat
Utilities Available Cable Available, Cable Connected, Electricity Available, Sprinkler Well
Waterfront true
Waterfront Description Canal - Freshwater
View Water
Roof Type Metal
Porch Deck, Patio, Screened
Parking Type Garage Door Opener
Attached Garage true
Garage true
Private Pool Yes
Building
Lot Description Paved
Foundation Slab
Lot Size Range 1/4 Acre to 21779 Sq. Ft.
Sewer Septic Tank
Water Well
Architectural Style Traditional
Structure Type Block
New Construction false
Construction Status Appraisal,Financing,Inspections
Others
Senior Community No
Ownership Fee Simple
Acceptable Financing Cash, Conventional
Listing Terms Cash, Conventional
Special Listing Condition None
Read Less Info
Want to know what your home might be worth? Contact us for a FREE valuation!

Our team is ready to help you sell your home for the highest possible price ASAP

© 2024 My Florida Regional MLS DBA Stellar MLS. All Rights Reserved.
Bought with COLDWELL BANKER RESIDENTIAL RE

"My job is to find and attract mastery-based agents to the office, protect the culture, and make sure everyone is happy! "







