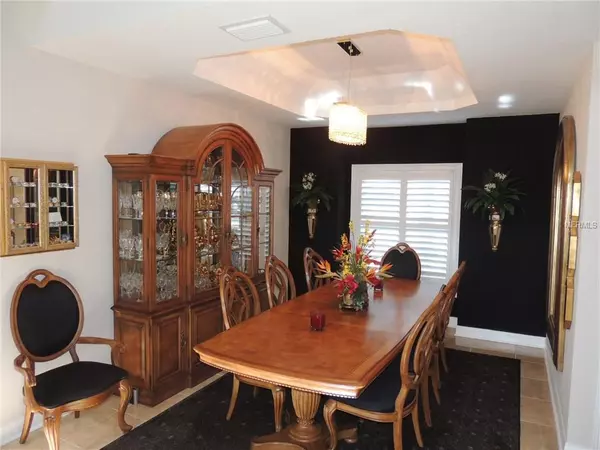$675,000
$719,900
6.2%For more information regarding the value of a property, please contact us for a free consultation.
4 Beds
5 Baths
3,901 SqFt
SOLD DATE : 05/10/2019
Key Details
Sold Price $675,000
Property Type Single Family Home
Sub Type Single Family Residence
Listing Status Sold
Purchase Type For Sale
Square Footage 3,901 sqft
Price per Sqft $173
Subdivision Long Bayou Estates
MLS Listing ID U7834755
Sold Date 05/10/19
Bedrooms 4
Full Baths 3
Half Baths 2
Construction Status Financing
HOA Fees $22/ann
HOA Y/N Yes
Originating Board Stellar MLS
Year Built 1992
Annual Tax Amount $7,777
Lot Size 0.270 Acres
Acres 0.27
Lot Dimensions 55x108x160x108
Property Description
THIS ABSOLUTELY BEAUTIFUL HOME WILL TAKE YOUR BREATH AWAY. LOCATED ON LAKE SEMINOLE GOLF COURSE, MINUTES TO THE BEACHES. THIS 2 STORY HOME JUST SHY OF 4,000 SQ FT OF LUXURY LIVING. THE CONVENIENCE OF THE MASTER SUITE DOWNSTAIRS NEXT TO THE OFFICE/LIBRARY IS A REAL PLUS. UPSTAIRS HAS 3 SPACIOUS BEDROOMS, 2 BATHS AND A LOFT OVERLOOKING THE FORMAL LIVING ROOM. OFF THE LIVING ROOM AND FAMILY ROOM IS A LARGE TILED DECK OVERLOOKING THE GOLF COURSE. A FABULOUS DINING ROOM FOR THOSE FORMAL DINNER GUESTS OR FAMILY HOLIDAY GET-TOGETHERS. A WONDERFUL KITCHEN WITH BREAKFAST OR INFORMAL DINING AREA NEXT TO THE SPACIOUS FAMILY ROOM, MEDIA CENTER AND FIREPLACE. THE POOL AND HEATED SPA PATIO AREA ALLOW FOR LARGE PARTIES AND HAS A "STAINLESS STEEL" OUTDOOR KITCHEN. 3 HOT WATER HEATERS, ONE BEING TANKLESS. SECURITY W/10 CAMERAS. IF YOU ARE IN THE MILLION DOLLAR RANGE, YOU MIGHT WANT TO TAKE A LOOK AT THIS BEAUTIFUL PIECE OF PARADISE
Location
State FL
County Pinellas
Community Long Bayou Estates
Direction E
Rooms
Other Rooms Attic, Den/Library/Office, Family Room, Foyer, Inside Utility, Loft
Interior
Interior Features Attic, Cathedral Ceiling(s), Ceiling Fans(s), Solid Surface Counters, Solid Wood Cabinets, Vaulted Ceiling(s), Walk-In Closet(s), Window Treatments
Heating Central, Electric, Heat Pump, Zoned
Cooling Central Air
Flooring Carpet, Tile
Fireplaces Type Family Room, Wood Burning
Furnishings Unfurnished
Fireplace true
Appliance Dishwasher, Disposal, Dryer, Electric Water Heater, Microwave, Microwave Hood, Oven, Range, Refrigerator, Tankless Water Heater, Washer
Laundry Inside
Exterior
Exterior Feature Balcony, French Doors, Irrigation System, Lighting, Outdoor Kitchen, Rain Gutters, Storage
Garage Bath In Garage, Garage Door Opener, Oversized
Garage Spaces 3.0
Fence Fenced
Pool Auto Cleaner, Gunite, In Ground, Outside Bath Access, Pool Sweep, Screen Enclosure, Tile
Community Features Deed Restrictions
Utilities Available Cable Connected, Electricity Connected, Public, Sprinkler Recycled, Street Lights, Underground Utilities
Amenities Available Fence Restrictions, Vehicle Restrictions
Waterfront false
View Golf Course
Roof Type Shingle
Porch Covered, Deck, Patio, Porch, Screened
Parking Type Bath In Garage, Garage Door Opener, Oversized
Attached Garage true
Garage true
Private Pool Yes
Building
Lot Description Cul-De-Sac, FloodZone, City Limits, Irregular Lot, On Golf Course, Oversized Lot, Paved
Entry Level Two
Foundation Crawlspace, Stilt/On Piling
Lot Size Range 1/4 to less than 1/2
Sewer Public Sewer
Water Public
Architectural Style Contemporary, Elevated
Structure Type Block, Siding, Wood Frame
New Construction false
Construction Status Financing
Others
Pets Allowed Yes
Senior Community No
Ownership Fee Simple
Monthly Total Fees $22
Acceptable Financing Cash, Conventional
Membership Fee Required Required
Listing Terms Cash, Conventional
Special Listing Condition None
Read Less Info
Want to know what your home might be worth? Contact us for a FREE valuation!

Our team is ready to help you sell your home for the highest possible price ASAP

© 2024 My Florida Regional MLS DBA Stellar MLS. All Rights Reserved.
Bought with KELLER WILLIAMS ST PETE REALTY

"My job is to find and attract mastery-based agents to the office, protect the culture, and make sure everyone is happy! "







