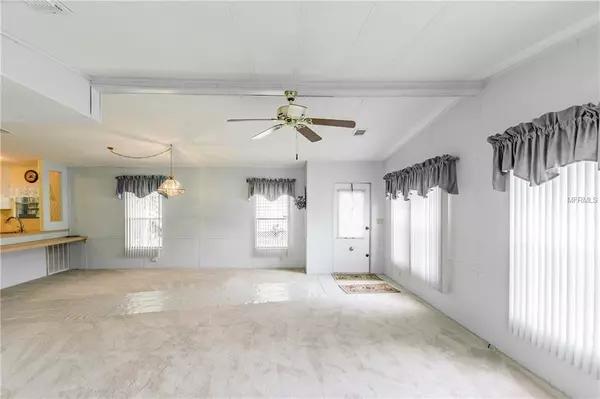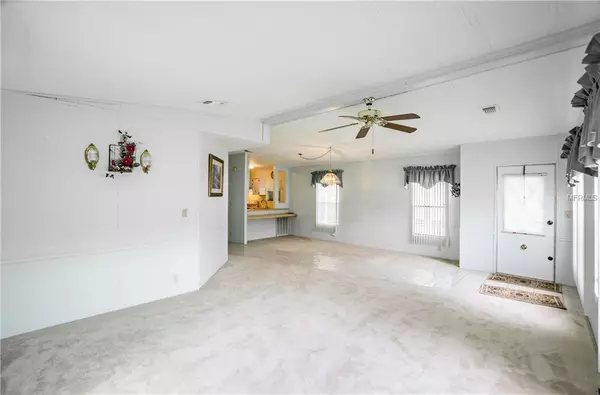$75,000
$88,900
15.6%For more information regarding the value of a property, please contact us for a free consultation.
2 Beds
2 Baths
1,058 SqFt
SOLD DATE : 02/07/2019
Key Details
Sold Price $75,000
Property Type Other Types
Sub Type Manufactured Home
Listing Status Sold
Purchase Type For Sale
Square Footage 1,058 sqft
Price per Sqft $70
Subdivision Terra Siesta Mh Co-Op Or1352/1059
MLS Listing ID A4413337
Sold Date 02/07/19
Bedrooms 2
Full Baths 2
Construction Status Appraisal,Financing,Inspections
HOA Fees $150/mo
HOA Y/N Yes
Year Built 1985
Annual Tax Amount $246
Lot Size 3,049 Sqft
Acres 0.07
Property Description
NO LOT RENT! Own your own lot! Immaculately and beautifully maintained 2 bedroom and 2 bathroom home in the quiet and peaceful neighborhood of Terra Siesta 55+ Co-op community. Home features vaulted ceilings in living and dining rooms. Inside laundry room just off kitchen with pantry and extra cabinet space. Utility shed and screened lanai off the carport. Night Security patrols from 10pm-6am for your security and peace of mind. 2 pools and 2 clubhouses add to your relaxation and fun scheduled weekly activities such as coffees, card games, shuffleboard, horseshoe pit, pickle-ball court and lot storage for your RV. $150 monthly HOA fees include your water, garbage pick-up and sewer. Bring your golf cart and your pet and move right in. Conveniently located near shopping, restaurants, bus lines, Ellenton Outlet Mall, and quick access to I-75.
Location
State FL
County Manatee
Community Terra Siesta Mh Co-Op Or1352/1059
Zoning RSMH-6
Rooms
Other Rooms Great Room
Interior
Interior Features Cathedral Ceiling(s), Ceiling Fans(s), Living Room/Dining Room Combo
Heating Central
Cooling Central Air
Flooring Carpet, Ceramic Tile
Furnishings Unfurnished
Fireplace false
Appliance Disposal, Dryer, Electric Water Heater, Exhaust Fan, Ice Maker, Microwave, Range, Refrigerator, Washer, Water Filtration System
Laundry Inside, Laundry Room
Exterior
Exterior Feature Lighting, Rain Gutters
Garage Covered, Driveway
Community Features Deed Restrictions
Utilities Available Cable Available, Cable Connected, Electricity Available, Electricity Connected, Public, Sewer Connected, Water Available
Amenities Available Clubhouse, Park, Pool, Shuffleboard Court
Waterfront false
Roof Type Shingle
Porch Covered, Enclosed, Screened
Parking Type Covered, Driveway
Attached Garage false
Garage false
Private Pool No
Building
Lot Description In County, Paved
Story 1
Entry Level One
Foundation Crawlspace
Lot Size Range Up to 10,889 Sq. Ft.
Sewer Public Sewer
Water Public
Structure Type Siding,Wood Frame
New Construction false
Construction Status Appraisal,Financing,Inspections
Others
Pets Allowed Yes
HOA Fee Include Sewer,Trash,Water
Senior Community Yes
Pet Size Small (16-35 Lbs.)
Ownership Co-op
Monthly Total Fees $150
Acceptable Financing Cash, Conventional
Membership Fee Required Required
Listing Terms Cash, Conventional
Num of Pet 2
Special Listing Condition None
Read Less Info
Want to know what your home might be worth? Contact us for a FREE valuation!

Our team is ready to help you sell your home for the highest possible price ASAP

© 2024 My Florida Regional MLS DBA Stellar MLS. All Rights Reserved.
Bought with TIM LESTER INTERNAT'L REALTY

"My job is to find and attract mastery-based agents to the office, protect the culture, and make sure everyone is happy! "







