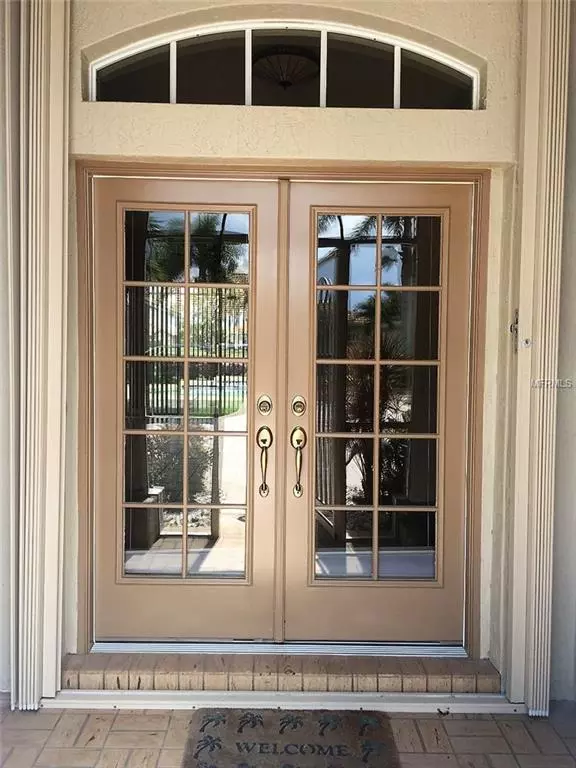$439,500
$459,000
4.2%For more information regarding the value of a property, please contact us for a free consultation.
3 Beds
2 Baths
2,447 SqFt
SOLD DATE : 01/08/2019
Key Details
Sold Price $439,500
Property Type Single Family Home
Sub Type Single Family Residence
Listing Status Sold
Purchase Type For Sale
Square Footage 2,447 sqft
Price per Sqft $179
Subdivision Pelican Pointe Golf & Country Club
MLS Listing ID O5736747
Sold Date 01/08/19
Bedrooms 3
Full Baths 2
Construction Status Inspections
HOA Y/N No
Year Built 2002
Annual Tax Amount $4,151
Lot Size 9,583 Sqft
Acres 0.22
Property Description
Lovely 3 bedroom, 2 bath home +den or 4th bedroom home with added closet shelving. Golf course and water views. Side entry 2 car garage, front entry screened enclosure. Great room floor plan, upgraded kitchen, desk, and both baths with granite counters, under cabinet lighting, lower pull out shelves, new all glass shower enclosure in master bath. Walk in master bedroom double closet with added shelving. Nine ceiling fans throughout. Plantation shutters in formal dining room and kitchen eating area. Large tile flooring in main areas, manufactured wood flooring in master bedroom and den. Recirculating instant hot water system. Newer SS french door refrigerator and dishwasher. Newer washer and dryer on pedestals with built in cabinets in laundry room. Solar heated pool with waterfall, freestanding covered hot tub, outdoor shower, large re-screened lanai. Full clear Lexon hurricane shutters for all windows, 3 metal accordion doors. Landscape lighting in front of house, pavers in driveway, concrete curbing in front and around extended landscaping. House security alarm system and motion activated security lights on lanai. Move in condition, immediate occupancy, must see property.
Location
State FL
County Sarasota
Community Pelican Pointe Golf & Country Club
Zoning RSF3
Rooms
Other Rooms Inside Utility
Interior
Interior Features Attic Fan, Ceiling Fans(s), Solid Surface Counters, Tray Ceiling(s), Walk-In Closet(s)
Heating Central
Cooling Central Air, Humidity Control
Flooring Carpet, Ceramic Tile, Laminate
Furnishings Unfurnished
Fireplace false
Appliance Dishwasher, Disposal, Electric Water Heater, Exhaust Fan, Microwave, Range, Range Hood, Refrigerator, Washer
Exterior
Exterior Feature Hurricane Shutters, Outdoor Shower, Rain Gutters, Sliding Doors
Garage Garage Door Opener, Workshop in Garage
Garage Spaces 2.0
Pool Gunite, Heated, In Ground
Community Features Association Recreation - Owned, Fitness Center, Gated, Golf, No Truck/RV/Motorcycle Parking
Utilities Available Electricity Available, Fire Hydrant, Public, Sprinkler Well, Street Lights, Underground Utilities
Amenities Available Optional Additional Fees, Racquetball, Recreation Facilities, Security, Tennis Court(s)
Waterfront false
View Y/N 1
Roof Type Tile
Porch Covered, Patio, Porch
Parking Type Garage Door Opener, Workshop in Garage
Attached Garage true
Garage true
Private Pool Yes
Building
Foundation Slab
Lot Size Range Up to 10,889 Sq. Ft.
Sewer Public Sewer
Water Public
Structure Type Block,Stucco
New Construction false
Construction Status Inspections
Others
Pets Allowed Size Limit, Yes
Senior Community No
Pet Size Extra Large (101+ Lbs.)
Ownership Fee Simple
Special Listing Condition None
Read Less Info
Want to know what your home might be worth? Contact us for a FREE valuation!

Our team is ready to help you sell your home for the highest possible price ASAP

© 2024 My Florida Regional MLS DBA Stellar MLS. All Rights Reserved.
Bought with COLDWELL BANKER RESIDENTIAL REAL ESTATE

"My job is to find and attract mastery-based agents to the office, protect the culture, and make sure everyone is happy! "







