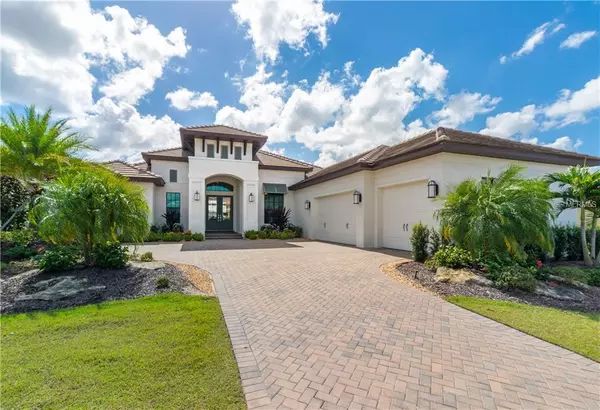$1,000,000
$1,000,000
For more information regarding the value of a property, please contact us for a free consultation.
3 Beds
3 Baths
3,134 SqFt
SOLD DATE : 03/27/2019
Key Details
Sold Price $1,000,000
Property Type Single Family Home
Sub Type Single Family Residence
Listing Status Sold
Purchase Type For Sale
Square Footage 3,134 sqft
Price per Sqft $319
Subdivision Country Club East At Lakewood Ranch Sp V
MLS Listing ID A4415793
Sold Date 03/27/19
Bedrooms 3
Full Baths 3
Construction Status Financing,Inspections
HOA Fees $192/ann
HOA Y/N Yes
Year Built 2016
Annual Tax Amount $12,754
Lot Size 0.310 Acres
Acres 0.31
Property Description
Upon arrival at the guard gated entrance of Country Club East you are immediately impressed by the meticulously manicured hedges & shrubs that lead the way to this magnificent Arthur Rutenberg home. This highly sought-after Avila model features versatile spaces and sophisticated finishes at every turn. The large glass-panel front doors open to the fluid open floorplan & expansive living space, stunning with multi-tray ceilings, wood flooring, and awe-inspiring views of the patio, pool & lake beyond. 90-degree, high impact sliding doors pull back to expand activity into the thoughtfully designed lanai that caters to ultimate relaxation w/pool and spa, outdoor kitchen & ClearView screen for unobstructed landscape view. The gourmet kitchen allows the family chef to channel their inner culinary artist w/gas cooktop, Paykel dishwasher drawers, & large center island. The master bedroom is the perfect retreat following busy days, w/large windows, views of the pool & lake, his & hers oversized walk-in closets w/custom shelving & zen-inducing master bath w/his-her vanities, garden tub & spacious walk-in shower. A bonus room (or possible 4th bedroom/den/gym), large executive office, 3-car garage w/custom cabinetry & epoxy flooring round out the residence offering custom spaces to suit a wide variety of lifestyles. LWR offers residents the ideal Florida lifestyle w/private country club, golf, tennis, athletic facilities, polo & parks. Close proximity to shopping, beaches, I-75, downtown LWR & Sarasota airport.
Location
State FL
County Manatee
Community Country Club East At Lakewood Ranch Sp V
Zoning PDMU/A
Rooms
Other Rooms Bonus Room, Den/Library/Office, Inside Utility
Interior
Interior Features Ceiling Fans(s), Crown Molding, Dry Bar, Eat-in Kitchen, High Ceilings, Kitchen/Family Room Combo, Open Floorplan, Solid Surface Counters, Solid Wood Cabinets, Split Bedroom, Thermostat, Tray Ceiling(s), Vaulted Ceiling(s), Walk-In Closet(s), Window Treatments
Heating Central
Cooling Central Air
Flooring Carpet, Epoxy, Tile, Wood
Furnishings Unfurnished
Fireplace false
Appliance Convection Oven, Cooktop, Dishwasher, Freezer, Ice Maker, Microwave, Range Hood, Refrigerator, Tankless Water Heater, Wine Refrigerator
Laundry Inside, Laundry Room
Exterior
Exterior Feature Irrigation System, Lighting, Outdoor Grill, Outdoor Kitchen, Sidewalk, Sliding Doors
Garage Driveway, Garage Door Opener
Garage Spaces 3.0
Pool Gunite, Heated, In Ground, Salt Water, Screen Enclosure
Community Features Deed Restrictions, Gated, Golf, Sidewalks
Utilities Available Cable Connected, Public, Underground Utilities
Waterfront true
Waterfront Description Lake
View Y/N 1
View Water
Roof Type Tile
Porch Covered, Screened
Parking Type Driveway, Garage Door Opener
Attached Garage true
Garage true
Private Pool Yes
Building
Lot Description In County, Near Golf Course, Sidewalk, Paved, Private
Entry Level One
Foundation Slab
Lot Size Range 1/4 Acre to 21779 Sq. Ft.
Builder Name Arthur Rutenberg
Sewer Public Sewer
Water Public
Structure Type Block,Stucco
New Construction false
Construction Status Financing,Inspections
Schools
Elementary Schools Robert E Willis Elementary
Middle Schools Nolan Middle
High Schools Lakewood Ranch High
Others
Pets Allowed Yes
HOA Fee Include Maintenance Grounds,Private Road,Recreational Facilities,Security
Senior Community No
Ownership Fee Simple
Monthly Total Fees $334
Acceptable Financing Cash, Conventional
Membership Fee Required Required
Listing Terms Cash, Conventional
Special Listing Condition None
Read Less Info
Want to know what your home might be worth? Contact us for a FREE valuation!

Our team is ready to help you sell your home for the highest possible price ASAP

© 2024 My Florida Regional MLS DBA Stellar MLS. All Rights Reserved.
Bought with BERKSHIRE HATHAWAY HOMESERVICE FLORIDA REALTY

"My job is to find and attract mastery-based agents to the office, protect the culture, and make sure everyone is happy! "







