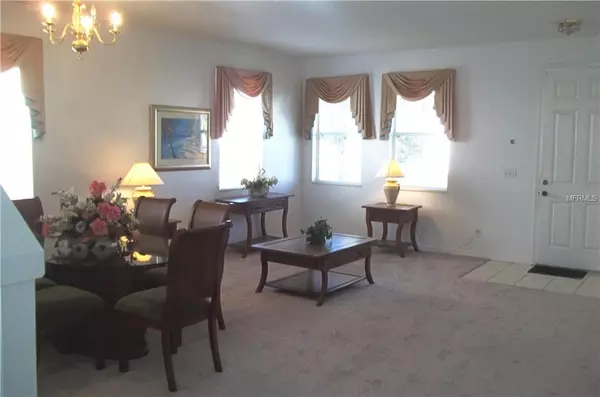$255,000
$268,000
4.9%For more information regarding the value of a property, please contact us for a free consultation.
5 Beds
5 Baths
3,396 SqFt
SOLD DATE : 01/21/2019
Key Details
Sold Price $255,000
Property Type Single Family Home
Sub Type Single Family Residence
Listing Status Sold
Purchase Type For Sale
Square Footage 3,396 sqft
Price per Sqft $75
Subdivision Legacy Park Ph 02
MLS Listing ID S5008724
Sold Date 01/21/19
Bedrooms 5
Full Baths 4
Half Baths 1
Construction Status Financing,Inspections
HOA Fees $47/ann
HOA Y/N Yes
Year Built 2005
Annual Tax Amount $3,389
Lot Size 6,969 Sqft
Acres 0.16
Property Description
Welcome to 307 Kettering in Beautiful Legacy Park, just off hwy 27 ,A highly desirable short term community near Disney 27 and 192. This expansive home features 5 bedroom with 2 master suites, one on each floor. New FIRST FLOOR carpet, and new paint, Large open kitchen concept with abundance of cabinets, counter space and prep island. A perfect floor print to entertain family and friends with a large family room a second floor bonus room which can accommodate a media room or pool table gatherings. A formal dining room perfect for your more formal dining occasions , and a large down stairs sitting area for your quite reading days. The sparkling pool features electric heat, lovely dark blue tile and an outside bath for guests. Legacy Park is known for its desirable short term area , so close to restaurants,shopping, major hwys, and Disney. This home is partially furnished that will convey with the sale , if used as a short term just add some pieces to make it complete. A lovely community also to be used a a permanent residence too.
Location
State FL
County Polk
Community Legacy Park Ph 02
Zoning OPUD
Interior
Interior Features Eat-in Kitchen
Heating Central
Cooling Central Air
Flooring Carpet, Tile
Fireplace false
Appliance Dishwasher, Disposal, Dryer, Electric Water Heater, Microwave, Range, Washer
Laundry Inside, Laundry Room
Exterior
Exterior Feature Irrigation System
Garage Spaces 2.0
Pool Heated, In Ground, Screen Enclosure, Tile
Utilities Available Cable Available, Public
Waterfront false
Roof Type Shingle
Attached Garage true
Garage true
Private Pool Yes
Building
Foundation Slab
Lot Size Range Up to 10,889 Sq. Ft.
Sewer Public Sewer
Water Public
Structure Type Block,Stucco,Wood Frame
New Construction false
Construction Status Financing,Inspections
Others
Pets Allowed No
Senior Community No
Ownership Fee Simple
Monthly Total Fees $47
Acceptable Financing Cash, Conventional, FHA
Membership Fee Required Required
Listing Terms Cash, Conventional, FHA
Special Listing Condition None
Read Less Info
Want to know what your home might be worth? Contact us for a FREE valuation!

Our team is ready to help you sell your home for the highest possible price ASAP

© 2024 My Florida Regional MLS DBA Stellar MLS. All Rights Reserved.
Bought with WATSON REALTY CORP

"My job is to find and attract mastery-based agents to the office, protect the culture, and make sure everyone is happy! "







