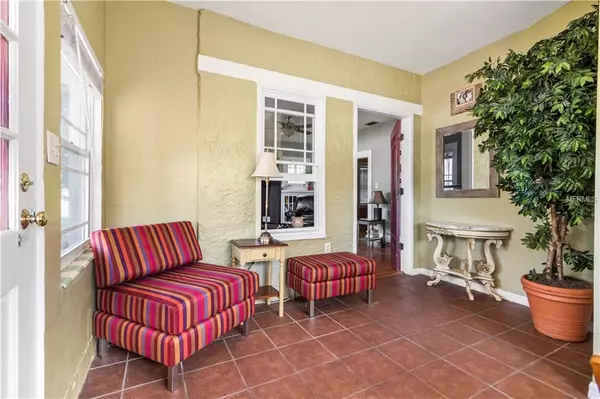$190,000
$199,000
4.5%For more information regarding the value of a property, please contact us for a free consultation.
2 Beds
2 Baths
1,295 SqFt
SOLD DATE : 02/01/2019
Key Details
Sold Price $190,000
Property Type Single Family Home
Sub Type Single Family Residence
Listing Status Sold
Purchase Type For Sale
Square Footage 1,295 sqft
Price per Sqft $146
Subdivision Hollingsworth Terrace Sub
MLS Listing ID L4904065
Sold Date 02/01/19
Bedrooms 2
Full Baths 2
Construction Status Financing
HOA Y/N No
Year Built 1925
Annual Tax Amount $1,374
Lot Size 8,276 Sqft
Acres 0.19
Property Description
Back on the market. Contract fell through. Location, Location, Location! Here is your opportunity to make that dream of owning a historic bungalow just steps to Lake Hollingsworth a reality. This 2 bedroom 2 bath home is filled with character and charm. REAL hard wood floors, wood burning fireplace with craftsmen built-ins. 8 foot ceilings, 8 inch baseboards are just of few of the unique characteristics of this one of a kind jewel. The privacy fenced back yard provides a sanctuary to relax and unwind a midst the canopy of mature trees and landscape. The sound of the church bells, tranquil brick paved street, and Sunsets over the lake, are just a few of the perks of living in this eclectic neighborhood. This quaint piece of history is just waiting for your special touch. Whether it's morning coffee on the porch, or grilling in the backyard with friends and family, this is a perfect place to capture moments with the people you love. Welcome Home!
Location
State FL
County Polk
Community Hollingsworth Terrace Sub
Zoning RA-3
Rooms
Other Rooms Formal Dining Room Separate, Inside Utility
Interior
Interior Features Eat-in Kitchen
Heating Central
Cooling Central Air
Flooring Ceramic Tile, Wood
Fireplaces Type Living Room, Wood Burning
Fireplace true
Appliance Gas Water Heater, Microwave, Range, Range Hood, Refrigerator
Exterior
Exterior Feature Fence
Garage Driveway
Garage Spaces 1.0
Utilities Available BB/HS Internet Available, Electricity Connected, Natural Gas Connected, Public, Street Lights
Waterfront false
View Y/N 1
View Water
Roof Type Shingle
Parking Type Driveway
Attached Garage false
Garage true
Private Pool No
Building
Lot Description City Limits, Street Brick
Entry Level One
Foundation Crawlspace
Lot Size Range Up to 10,889 Sq. Ft.
Sewer Public Sewer
Water Public
Architectural Style Bungalow
Structure Type Stucco,Wood Frame
New Construction false
Construction Status Financing
Schools
Elementary Schools Lime Street Elem
Middle Schools Crystal Lake Middle/Jun
High Schools Lakeland Senior High
Others
Senior Community No
Ownership Fee Simple
Acceptable Financing Cash, Conventional
Listing Terms Cash, Conventional
Special Listing Condition None
Read Less Info
Want to know what your home might be worth? Contact us for a FREE valuation!

Our team is ready to help you sell your home for the highest possible price ASAP

© 2024 My Florida Regional MLS DBA Stellar MLS. All Rights Reserved.
Bought with KELLER WILLIAMS REALTY

"My job is to find and attract mastery-based agents to the office, protect the culture, and make sure everyone is happy! "







