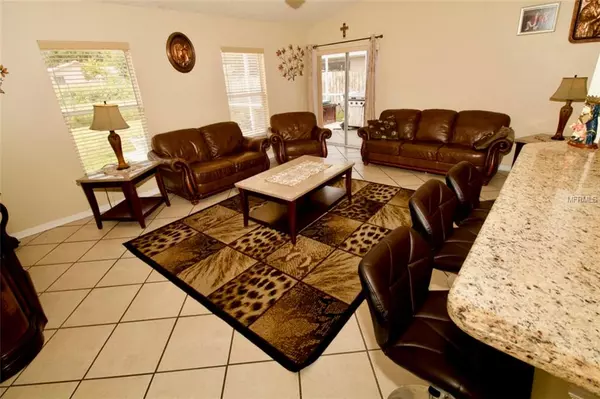$288,000
$299,900
4.0%For more information regarding the value of a property, please contact us for a free consultation.
3 Beds
2 Baths
1,463 SqFt
SOLD DATE : 05/23/2019
Key Details
Sold Price $288,000
Property Type Single Family Home
Sub Type Single Family Residence
Listing Status Sold
Purchase Type For Sale
Square Footage 1,463 sqft
Price per Sqft $196
Subdivision Brooke Ridge
MLS Listing ID U8023913
Sold Date 05/23/19
Bedrooms 3
Full Baths 2
Construction Status Appraisal,Financing,Inspections
HOA Fees $33/ann
HOA Y/N Yes
Year Built 1999
Annual Tax Amount $1,787
Lot Size 6,098 Sqft
Acres 0.14
Property Description
Hard to find Move in Ready 3/2/2 Clearwater Home with welcoming and well maintained landscaping. Located in the quiet cul-de-sac private street of Brooke Ridge Community. This house features cathedral high ceilings, Spacious Kitchen with solid wood cabinets, granite counters, and stainless steel appliances. All tile and laminate throughout for easy and quick maintenance. This house is entertainer's delight with its huge backyard, no back neighbors and screened lanai with a hot jacuzzi tub. Large Master suite includes a luxurious bath with dual sinks, garden tub and separate shower. Split floor plan where other rooms are separated to allow plenty of privacy. Call today to schedule an appointment! A home this beautiful will not last long!
Location
State FL
County Pinellas
Community Brooke Ridge
Interior
Interior Features Cathedral Ceiling(s), High Ceilings, Solid Surface Counters, Solid Wood Cabinets, Walk-In Closet(s)
Heating Central
Cooling Central Air
Flooring Ceramic Tile, Laminate
Fireplace false
Appliance Dishwasher, Microwave, Range, Refrigerator
Exterior
Exterior Feature Sliding Doors
Garage Spaces 2.0
Utilities Available Cable Available, Electricity Available, Public
Waterfront false
Roof Type Shingle
Attached Garage true
Garage true
Private Pool No
Building
Foundation Slab
Lot Size Range Up to 10,889 Sq. Ft.
Sewer Public Sewer
Water Public
Structure Type Block
New Construction false
Construction Status Appraisal,Financing,Inspections
Schools
Elementary Schools Ponce De Leon Elementary-Pn
Middle Schools Largo Middle-Pn
High Schools Largo High-Pn
Others
Pets Allowed No
Senior Community No
Ownership Fee Simple
Monthly Total Fees $33
Acceptable Financing Cash, Conventional
Membership Fee Required Required
Listing Terms Cash, Conventional
Special Listing Condition None
Read Less Info
Want to know what your home might be worth? Contact us for a FREE valuation!

Our team is ready to help you sell your home for the highest possible price ASAP

© 2024 My Florida Regional MLS DBA Stellar MLS. All Rights Reserved.
Bought with FUTURE HOME REALTY INC

"My job is to find and attract mastery-based agents to the office, protect the culture, and make sure everyone is happy! "






