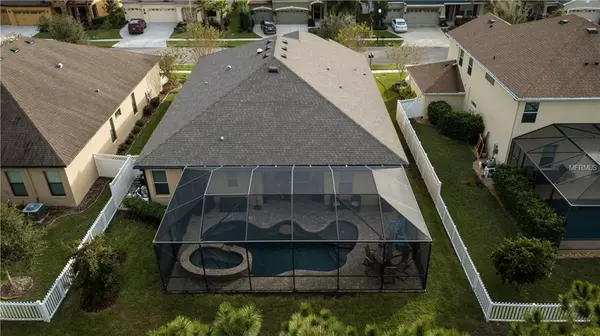$375,000
$375,000
For more information regarding the value of a property, please contact us for a free consultation.
4 Beds
3 Baths
2,630 SqFt
SOLD DATE : 01/04/2019
Key Details
Sold Price $375,000
Property Type Single Family Home
Sub Type Single Family Residence
Listing Status Sold
Purchase Type For Sale
Square Footage 2,630 sqft
Price per Sqft $142
Subdivision Watergrass
MLS Listing ID T3145113
Sold Date 01/04/19
Bedrooms 4
Full Baths 3
Construction Status Appraisal,Financing,Inspections
HOA Fees $9/ann
HOA Y/N Yes
Year Built 2012
Annual Tax Amount $5,944
Lot Size 7,840 Sqft
Acres 0.18
Property Description
Welcome to the exclusive Gated Watergrass Community. This Energy-Star Rated home was specifically designed to entertain friends and family. Guests will be amazed arriving to Tray Ceilings, rich Engineered Hardwood Floors, looking out to the Custom Pool and Hot Tub, all on your premium Preserve Lot! No expense was spared, when the sellers built this home. They created an outdoor, screened in Oasis, that dreams are made of! This Luxurious Pebble Tec pool, and custom OVER-SIZED Hot Tub, with amazing ambient lighting from all directions, will rival any back yard set up! This is only the beginning ladies and gentlemen! This Chef’s kitchen exceeds expectations with a Wolf Induction Stove-top (3yr warranty), Dual built-in Ovens, and ample gorgeous unique Granite Counter-top space, that ties everything together! If multiple 42” espresso cabinets did not have enough space, there is plenty of room in the over-sized walk-in Pantry! The list goes on! The large Owner’s Suite with Tray Ceilings is perfectly paired with a spacious Bathroom boasting: Double Granite Under-Mounted Sinks, Stand-up Shower, Garden Tub, and LARGE Walk-In Closet, with a custom back door that leads to the Laundry! This home check all the boxes, with a 3 CAR Garage, and there is STILL much more! 2 Community Pools, Tennis & Basketball Courts, Playgrounds, and Fitness Center! Close to Wiregrass Mall, Tampa Premium Outlets. EXCELLENT Schools, with on-site Elementary School, Hospitals, and tons of new Restaurants. Everything is at your fingertip.
Location
State FL
County Pasco
Community Watergrass
Zoning MPUD
Rooms
Other Rooms Den/Library/Office, Formal Dining Room Separate, Great Room, Inside Utility
Interior
Interior Features Ceiling Fans(s), Coffered Ceiling(s), Dry Bar, Eat-in Kitchen, High Ceilings, In Wall Pest System, Kitchen/Family Room Combo, Open Floorplan, Pest Guard System, Skylight(s), Solid Wood Cabinets, Split Bedroom, Stone Counters, Thermostat, Tray Ceiling(s), Vaulted Ceiling(s), Walk-In Closet(s), Window Treatments
Heating Electric, Heat Pump
Cooling Central Air
Flooring Carpet, Ceramic Tile, Hardwood
Fireplace false
Appliance Built-In Oven, Convection Oven, Cooktop, Dishwasher, Disposal, Electric Water Heater, Exhaust Fan, Freezer, Ice Maker, Microwave, Refrigerator, Water Softener
Laundry Inside, Laundry Room
Exterior
Exterior Feature Fence, Irrigation System, Lighting, Sidewalk, Sliding Doors, Sprinkler Metered
Garage Garage Door Opener, Guest
Garage Spaces 3.0
Pool Gunite, Heated, In Ground, Outside Bath Access, Pool Alarm, Salt Water, Screen Enclosure
Community Features Deed Restrictions, Fitness Center, Gated, Irrigation-Reclaimed Water, Park, Playground, Pool, Sidewalks, Tennis Courts
Utilities Available BB/HS Internet Available, Cable Available, Cable Connected, Electricity Available, Electricity Connected, Fiber Optics, Fire Hydrant, Phone Available, Sewer Available, Sewer Connected, Sprinkler Recycled, Street Lights, Underground Utilities, Water Available
Waterfront false
View Pool
Roof Type Shingle
Porch Enclosed, Patio, Rear Porch, Screened
Parking Type Garage Door Opener, Guest
Attached Garage true
Garage true
Private Pool Yes
Building
Lot Description Conservation Area, In County, Level, Sidewalk, Street Dead-End, Paved, Unincorporated
Entry Level One
Foundation Slab
Lot Size Range Up to 10,889 Sq. Ft.
Builder Name Standard Pacific Homes
Sewer Public Sewer
Water Public
Structure Type Block,Stucco
New Construction false
Construction Status Appraisal,Financing,Inspections
Schools
Elementary Schools Watergrass Elementary-Po
Middle Schools Thomas E Weightman Middle-Po
High Schools Wesley Chapel High-Po
Others
Pets Allowed Yes
HOA Fee Include Pool,Management,Recreational Facilities
Senior Community No
Ownership Fee Simple
Monthly Total Fees $9
Acceptable Financing Cash, Conventional, VA Loan
Membership Fee Required Required
Listing Terms Cash, Conventional, VA Loan
Special Listing Condition None
Read Less Info
Want to know what your home might be worth? Contact us for a FREE valuation!

Our team is ready to help you sell your home for the highest possible price ASAP

© 2024 My Florida Regional MLS DBA Stellar MLS. All Rights Reserved.
Bought with KELLER WILLIAMS - NEW TAMPA

"My job is to find and attract mastery-based agents to the office, protect the culture, and make sure everyone is happy! "







