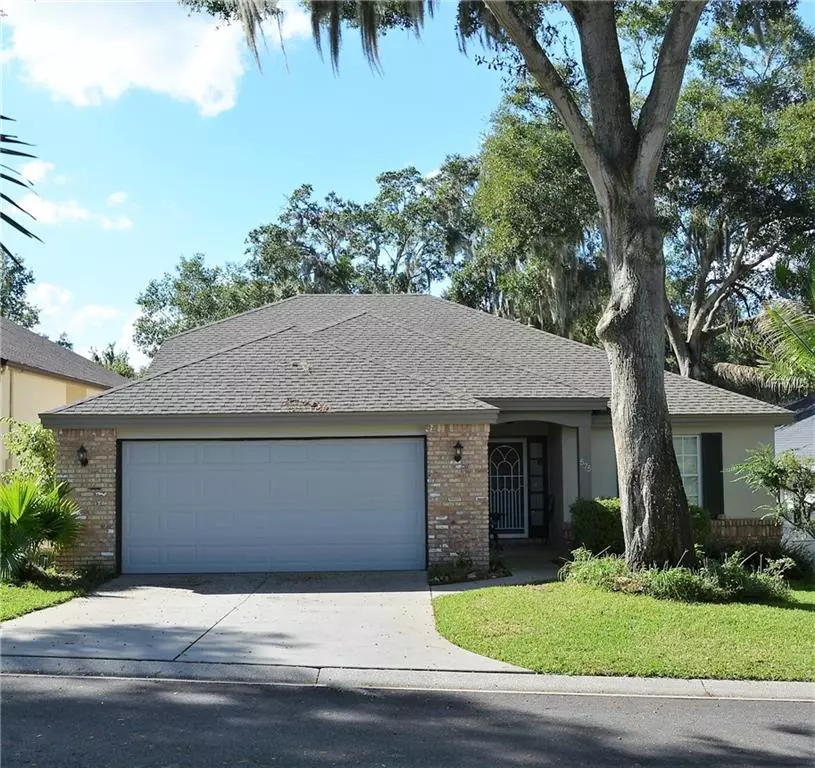$316,686
$339,900
6.8%For more information regarding the value of a property, please contact us for a free consultation.
2 Beds
2 Baths
1,739 SqFt
SOLD DATE : 08/30/2019
Key Details
Sold Price $316,686
Property Type Single Family Home
Sub Type Single Family Residence
Listing Status Sold
Purchase Type For Sale
Square Footage 1,739 sqft
Price per Sqft $182
Subdivision Mount Dora High Point At Lake Dora
MLS Listing ID G5009946
Sold Date 08/30/19
Bedrooms 2
Full Baths 2
HOA Fees $108
HOA Y/N Yes
Year Built 1991
Annual Tax Amount $5,808
Lot Size 4,791 Sqft
Acres 0.11
Property Description
Exclusive Mount Dora High Point Community on Lake Dora. Lovingly taken care of home. Large 2 Bedroom and 2 Bath house including a really nice large and open layout. Walk into the front foyer through the Living Room into the Sun Room. This layout makes the house feel huge. The Sun Room is full of tall windows that overlooks the lush back yard. Next head through the dinette into the kitchen, then outside onto the screened porch. Yes, there is a formal dining room for your large dinners. Both bedrooms are over sized and are located on opposite sides of the house, huge master bedroom is located on the back of the house. Large walk in closet with room for lots of storage. The Living Room is so large that the Baby Grand fits perfectly (which is also for sale). Community pool and clubhouse are located almost directly behind the house. This community has an amazing dock with slips available at the moment, although is subject to change. Welcome yourself to Mount Dora and Central Florida's Lovely Magic Community!!
Location
State FL
County Lake
Community Mount Dora High Point At Lake Dora
Zoning R-3
Rooms
Other Rooms Great Room
Interior
Interior Features Open Floorplan, Skylight(s), Walk-In Closet(s)
Heating Central
Cooling Central Air
Flooring Carpet, Ceramic Tile
Furnishings Negotiable
Fireplace false
Appliance Dishwasher, Dryer, Range, Refrigerator, Washer
Exterior
Exterior Feature Sidewalk
Garage None
Garage Spaces 2.0
Community Features Deed Restrictions, Fishing, Pool, Sidewalks, Water Access
Utilities Available BB/HS Internet Available, Electricity Connected, Public, Street Lights, Underground Utilities
Amenities Available Boat Slip, Dock, Pool, Recreation Facilities
Waterfront false
Water Access 1
Water Access Desc Lake - Chain of Lakes
View Pool
Roof Type Shingle
Porch Enclosed, Rear Porch
Parking Type None
Attached Garage true
Garage true
Private Pool No
Building
Lot Description City Limits, Near Marina, Sidewalk, Paved
Entry Level One
Foundation Slab
Lot Size Range Up to 10,889 Sq. Ft.
Sewer Public Sewer
Water Public
Structure Type Stucco
New Construction false
Others
Pets Allowed Number Limit, Yes
Senior Community No
Ownership Fee Simple
Monthly Total Fees $216
Acceptable Financing Cash, Conventional, FHA
Membership Fee Required Required
Listing Terms Cash, Conventional, FHA
Num of Pet 2
Special Listing Condition None
Read Less Info
Want to know what your home might be worth? Contact us for a FREE valuation!

Our team is ready to help you sell your home for the highest possible price ASAP

© 2024 My Florida Regional MLS DBA Stellar MLS. All Rights Reserved.
Bought with STELLAR NON-MEMBER OFFICE

"My job is to find and attract mastery-based agents to the office, protect the culture, and make sure everyone is happy! "







