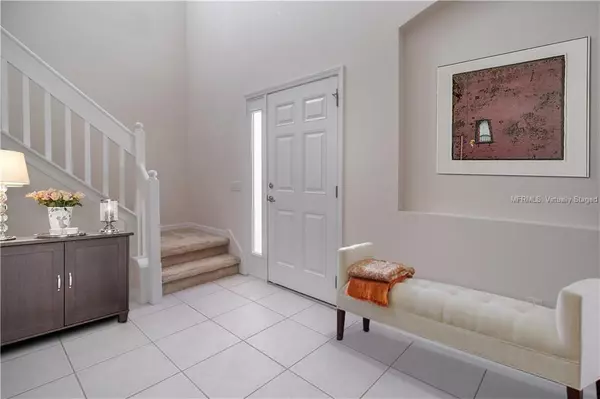$191,000
$187,000
2.1%For more information regarding the value of a property, please contact us for a free consultation.
3 Beds
3 Baths
1,802 SqFt
SOLD DATE : 04/25/2019
Key Details
Sold Price $191,000
Property Type Single Family Home
Sub Type Single Family Residence
Listing Status Sold
Purchase Type For Sale
Square Footage 1,802 sqft
Price per Sqft $105
Subdivision Wellington North At Bay Park
MLS Listing ID T3150612
Sold Date 04/25/19
Bedrooms 3
Full Baths 2
Half Baths 1
HOA Fees $72/qua
HOA Y/N Yes
Year Built 2006
Annual Tax Amount $2,910
Lot Size 3,920 Sqft
Acres 0.09
Property Description
One or more photo(s) has been virtually staged. This pristine 3 Bed, 2 1/2 Bath home has a fresh and light feel with a real sense of "home". It has an open floor plan and all the finishes and colors are tasteful and neutral and ready for any decor. Walk into the oversized foyer with plenty of room for a bench and shoe drop, and through to the spacious Great Room and Dining Room. All this flows into the kitchen with an abundance of cabinets and counter space, a pantry, breakfast bar, and eat-in area. You'll enjoy having views of the backyard and lanai through the sliders from the kitchen. Also on the first floor is a half bath for homeowner and guest convenience, the laundry room and TONS of closets and storage. Upstairs is the master suite with a full bath and walk-in closet, as well as two secondary bedrooms and another full bath. Located on a cul-de-sac street with no through traffic, you'll be glad you took the time to see this clean and bright home in person.
Location
State FL
County Hillsborough
Community Wellington North At Bay Park
Zoning PD
Interior
Interior Features Ceiling Fans(s), Walk-In Closet(s)
Heating Central, Electric
Cooling Central Air
Flooring Carpet, Ceramic Tile
Fireplace false
Appliance Dishwasher, Disposal, Dryer, Electric Water Heater, Microwave, Range, Washer
Laundry Inside, Laundry Room
Exterior
Exterior Feature Irrigation System, Sliding Doors
Garage Spaces 2.0
Utilities Available Cable Available, Electricity Connected, Street Lights
Waterfront false
Roof Type Shingle
Porch Covered, Front Porch, Rear Porch
Attached Garage true
Garage true
Private Pool No
Building
Lot Description In County, Paved
Story 2
Foundation Slab
Lot Size Range Up to 10,889 Sq. Ft.
Sewer Public Sewer
Water Public
Structure Type Block,Stucco
New Construction false
Schools
Elementary Schools Thompson Elementary
Middle Schools Shields-Hb
High Schools Lennard-Hb
Others
Pets Allowed Breed Restrictions, Number Limit, Size Limit, Yes
Senior Community No
Ownership Fee Simple
Monthly Total Fees $72
Membership Fee Required Required
Num of Pet 4
Special Listing Condition None
Read Less Info
Want to know what your home might be worth? Contact us for a FREE valuation!

Our team is ready to help you sell your home for the highest possible price ASAP

© 2024 My Florida Regional MLS DBA Stellar MLS. All Rights Reserved.
Bought with KELLER WILLIAMS REALTY

"My job is to find and attract mastery-based agents to the office, protect the culture, and make sure everyone is happy! "







