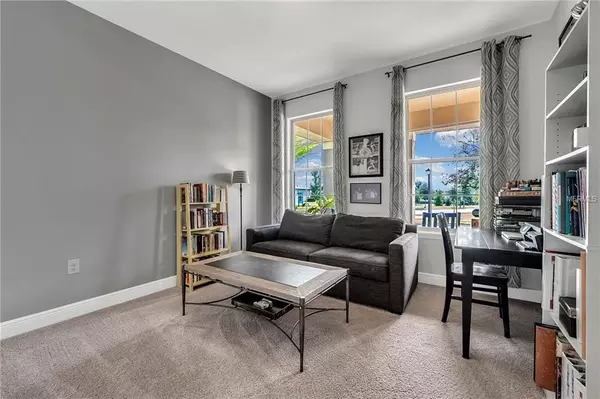$370,000
$369,000
0.3%For more information regarding the value of a property, please contact us for a free consultation.
4 Beds
3 Baths
2,113 SqFt
SOLD DATE : 04/01/2019
Key Details
Sold Price $370,000
Property Type Single Family Home
Sub Type Single Family Residence
Listing Status Sold
Purchase Type For Sale
Square Footage 2,113 sqft
Price per Sqft $175
Subdivision Waterleigh Ph 1B
MLS Listing ID O5756433
Sold Date 04/01/19
Bedrooms 4
Full Baths 3
Construction Status Appraisal,Financing,Inspections
HOA Fees $224/mo
HOA Y/N Yes
Year Built 2016
Annual Tax Amount $3,940
Lot Size 6,969 Sqft
Acres 0.16
Property Description
This pristine 4 bed/3 bath one story home sits on a corner lot and it is practically new. The pavered driveway takes you to a large front porch (where, by the way, you can view the Disney fireworks nightly). Fun Fact! The owners put in a fully grown Phoenix Sylvester Palm Tree…You can’t get more Florida than that! You enter the home through the upgraded leaded glass front door, and you’ll notice the long foyer with an arched hallway and premium tile flooring. You pass two of the bedrooms and a cool drop zone off the garage for all your drop stuff. Continuing down the hallway leads you to a third bedroom, and eventually opens up into the main Living Area. There is an abundance of natural light and functionality. The Gourmet kitchen features granite counters, a farmhouse sink, under cabinet lighting, and a French door refrigerator. The dining and master bathroom also has custom plantation shutters. Boom. The master has tray ceilings with an upgraded ceiling fan. The master bath has a soaking tub and a stand-up shower. The lanai has been screened in, an upgraded ceiling fan, you can watch tv out there and, a cool doggy door. And on top of all that, you have a fully fenced backyard with no rear neighbors! This home is so warm and has so many things to offer. Call today to set up your private showing!
Location
State FL
County Orange
Community Waterleigh Ph 1B
Zoning P-D
Interior
Interior Features Ceiling Fans(s), Open Floorplan, Tray Ceiling(s)
Heating Central
Cooling Central Air
Flooring Carpet, Tile
Fireplace false
Appliance Dishwasher, Disposal, Electric Water Heater, Ice Maker, Microwave, Range, Refrigerator
Exterior
Exterior Feature Fence, Irrigation System, Sidewalk, Storage
Garage Spaces 2.0
Community Features Fitness Center, Park, Playground, Pool, Waterfront
Utilities Available Cable Available, Electricity Available, Electricity Connected, Public, Sewer Connected, Street Lights
Amenities Available Clubhouse, Fence Restrictions, Fitness Center, Park, Playground, Pool
Waterfront false
Roof Type Shingle
Porch Covered, Enclosed, Patio, Porch, Screened
Attached Garage true
Garage true
Private Pool No
Building
Lot Description Corner Lot, Paved
Foundation Slab
Lot Size Range Up to 10,889 Sq. Ft.
Builder Name D.R. Horton
Sewer Public Sewer
Water Public
Structure Type Stucco
New Construction false
Construction Status Appraisal,Financing,Inspections
Others
Pets Allowed Yes
HOA Fee Include Pool,Maintenance Grounds,Pest Control,Pool
Senior Community No
Ownership Fee Simple
Acceptable Financing Cash, Conventional, FHA, VA Loan
Membership Fee Required Required
Listing Terms Cash, Conventional, FHA, VA Loan
Special Listing Condition None
Read Less Info
Want to know what your home might be worth? Contact us for a FREE valuation!

Our team is ready to help you sell your home for the highest possible price ASAP

© 2024 My Florida Regional MLS DBA Stellar MLS. All Rights Reserved.
Bought with EXP REALTY LLC

"My job is to find and attract mastery-based agents to the office, protect the culture, and make sure everyone is happy! "







