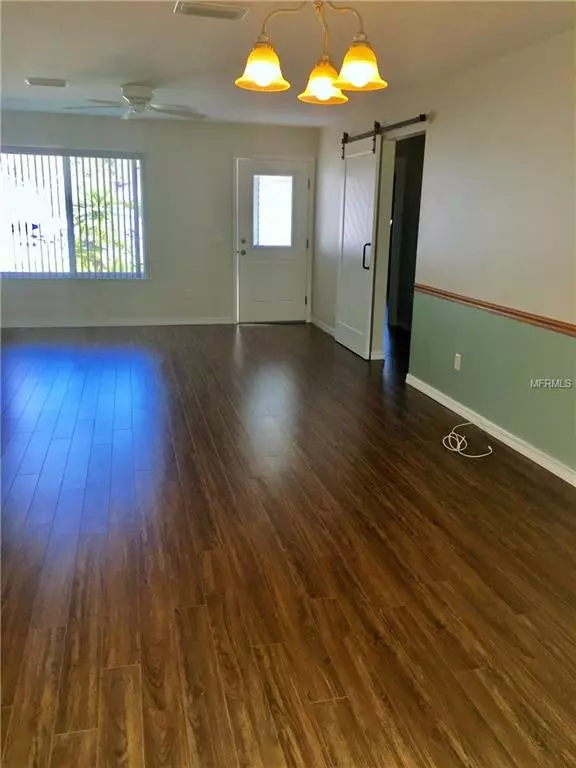$241,500
$247,900
2.6%For more information regarding the value of a property, please contact us for a free consultation.
3 Beds
2 Baths
1,527 SqFt
SOLD DATE : 03/01/2019
Key Details
Sold Price $241,500
Property Type Single Family Home
Sub Type Single Family Residence
Listing Status Sold
Purchase Type For Sale
Square Footage 1,527 sqft
Price per Sqft $158
Subdivision The Villages
MLS Listing ID G5011115
Sold Date 03/01/19
Bedrooms 3
Full Baths 2
Construction Status Inspections
HOA Y/N No
Year Built 2000
Annual Tax Amount $2,964
Lot Size 10,018 Sqft
Acres 0.23
Property Description
VILLAGE OF POLO RIDGE----Upgraded Amarillo on LARGE CUL DE SAC LOT W/ PRIVACY & ROOM FOR POOL. 3 bedroom 2 bath and sun room, also finished heated and cooled enclosed lanai.ALL new double insulted windows and blinds.
Kitchen and baths completely remodeled with tile and Jetta stone. Granite countertops, TOP OF LINE STAINLESS APPLIANCES, under cabinet lighting. pull out shelves,Tile back splash. NEW 2016 Carrier Heat and Air with wi fi controls &air filter system moved from laundry room to 2 car garage w/ Screen door. Attic storage w/ pull down stairs ,NEW knock door ceilings.,LIGHT fixtures & fans . New flooring in entire house. New BARN DOOR to guest suite for privacy. Tub removed from hall bath and installed WALK IN SHOWER W/ JETTASTONE & glass door. Inside home freshly painted, New SOLAR TUBES. LARGE KINGSIZE MASTER BDRM W/ WALK IN CLOSET.BOND WILL BE PAID OFF. THIS HOME IS BEAUIFUL AND HAS SO MANY UPGRADES YOU MUST SEE TO BELIEVE.
Location
State FL
County Sumter
Community The Villages
Zoning R1
Rooms
Other Rooms Bonus Room, Inside Utility
Interior
Interior Features Ceiling Fans(s), L Dining, Open Floorplan, Solid Surface Counters, Split Bedroom, Walk-In Closet(s)
Heating Central, Natural Gas
Cooling Central Air
Flooring Ceramic Tile, Laminate, Vinyl
Fireplace false
Appliance Dishwasher, Disposal, Dryer, Gas Water Heater, Ice Maker, Microwave, Range, Refrigerator, Washer
Laundry Inside, Laundry Room
Exterior
Exterior Feature Irrigation System, Sprinkler Metered
Garage Garage Door Opener
Garage Spaces 2.0
Community Features Deed Restrictions, Fitness Center, Gated, Golf Carts OK, Golf, Pool, Special Community Restrictions, Tennis Courts, Wheelchair Access
Utilities Available Cable Available, Cable Connected, Electricity Available, Natural Gas Connected, Phone Available, Public, Sewer Available, Sewer Connected, Sprinkler Meter, Street Lights, Underground Utilities, Water Available
Amenities Available Clubhouse, Fence Restrictions, Fitness Center, Gated, Golf Course, Maintenance, Pool, Recreation Facilities, Security, Shuffleboard Court, Storage, Tennis Court(s), Wheelchair Access
Waterfront false
Roof Type Shingle
Porch Front Porch
Parking Type Garage Door Opener
Attached Garage true
Garage true
Private Pool No
Building
Lot Description In County, Level, Street Dead-End, Paved
Foundation Slab
Lot Size Range Up to 10,889 Sq. Ft.
Builder Name Amarillo
Sewer Public Sewer
Water Public
Architectural Style Ranch, Traditional
Structure Type Siding
New Construction false
Construction Status Inspections
Others
Pets Allowed Yes
HOA Fee Include Pool,Maintenance Grounds,Maintenance,Pool,Recreational Facilities,Security
Senior Community Yes
Ownership Fee Simple
Special Listing Condition None
Read Less Info
Want to know what your home might be worth? Contact us for a FREE valuation!

Our team is ready to help you sell your home for the highest possible price ASAP

© 2024 My Florida Regional MLS DBA Stellar MLS. All Rights Reserved.
Bought with RE/MAX PREMIER REALTY LADY LK

"My job is to find and attract mastery-based agents to the office, protect the culture, and make sure everyone is happy! "







