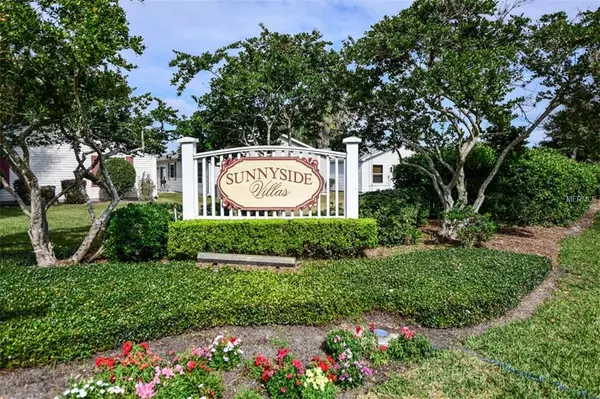$159,000
$164,900
3.6%For more information regarding the value of a property, please contact us for a free consultation.
2 Beds
2 Baths
1,160 SqFt
SOLD DATE : 03/19/2019
Key Details
Sold Price $159,000
Property Type Single Family Home
Sub Type Villa
Listing Status Sold
Purchase Type For Sale
Square Footage 1,160 sqft
Price per Sqft $137
Subdivision Sunnyside Villas
MLS Listing ID G5011547
Sold Date 03/19/19
Bedrooms 2
Full Baths 2
Construction Status Inspections
HOA Y/N No
Year Built 2002
Annual Tax Amount $2,809
Lot Size 3,484 Sqft
Acres 0.08
Property Description
BOND PAID . Your look is over You have found your starter home Or winter retreat in the villages This colony patio villa has it all Completely furnished and turnkey Bring your suitcase and move in If you like TV you will have to bring one of those as well . Very well kept , location is perfect In the north close to mulberry shopping and restaurants . Also doctors dentist VA clinic close by . Springdale neighborhood pool short golf cart ride away less than 30 minutes by golf cart to Spanish Springs town Square . Mulberry Grove close which has all the amenities you could need including a sports pool . Also includes large Florida room in front with door on side must see Priced to sell quick .
Roof is original but no leaks and looks good
Location
State FL
County Marion
Community Sunnyside Villas
Zoning PUD
Interior
Interior Features Ceiling Fans(s), Eat-in Kitchen, Living Room/Dining Room Combo, Open Floorplan, Skylight(s), Walk-In Closet(s)
Heating Natural Gas
Cooling Central Air
Flooring Carpet, Linoleum
Fireplace false
Appliance Dishwasher, Disposal, Dryer, Exhaust Fan, Gas Water Heater, Microwave, Range, Refrigerator, Washer
Laundry In Garage
Exterior
Exterior Feature Irrigation System, Sliding Doors
Garage Spaces 1.0
Community Features Deed Restrictions, Fishing, Fitness Center, Gated, Golf Carts OK, Golf, Pool, Racquetball, Tennis Courts
Utilities Available Cable Available, Cable Connected, Electricity Connected, Natural Gas Connected, Phone Available, Public, Street Lights, Underground Utilities
Waterfront false
Roof Type Shingle
Attached Garage true
Garage true
Private Pool No
Building
Foundation Slab
Lot Size Range Up to 10,889 Sq. Ft.
Sewer Public Sewer
Water None
Structure Type Vinyl Siding,Wood Frame
New Construction false
Construction Status Inspections
Others
Pets Allowed Yes
HOA Fee Include Pool,Maintenance Grounds,Pool,Recreational Facilities
Senior Community Yes
Pet Size Small (16-35 Lbs.)
Ownership Fee Simple
Monthly Total Fees $159
Acceptable Financing Cash, Conventional, FHA, VA Loan
Listing Terms Cash, Conventional, FHA, VA Loan
Num of Pet 2
Special Listing Condition None
Read Less Info
Want to know what your home might be worth? Contact us for a FREE valuation!

Our team is ready to help you sell your home for the highest possible price ASAP

© 2024 My Florida Regional MLS DBA Stellar MLS. All Rights Reserved.
Bought with REALTY EXECUTIVES IN THE VILLA

"My job is to find and attract mastery-based agents to the office, protect the culture, and make sure everyone is happy! "







