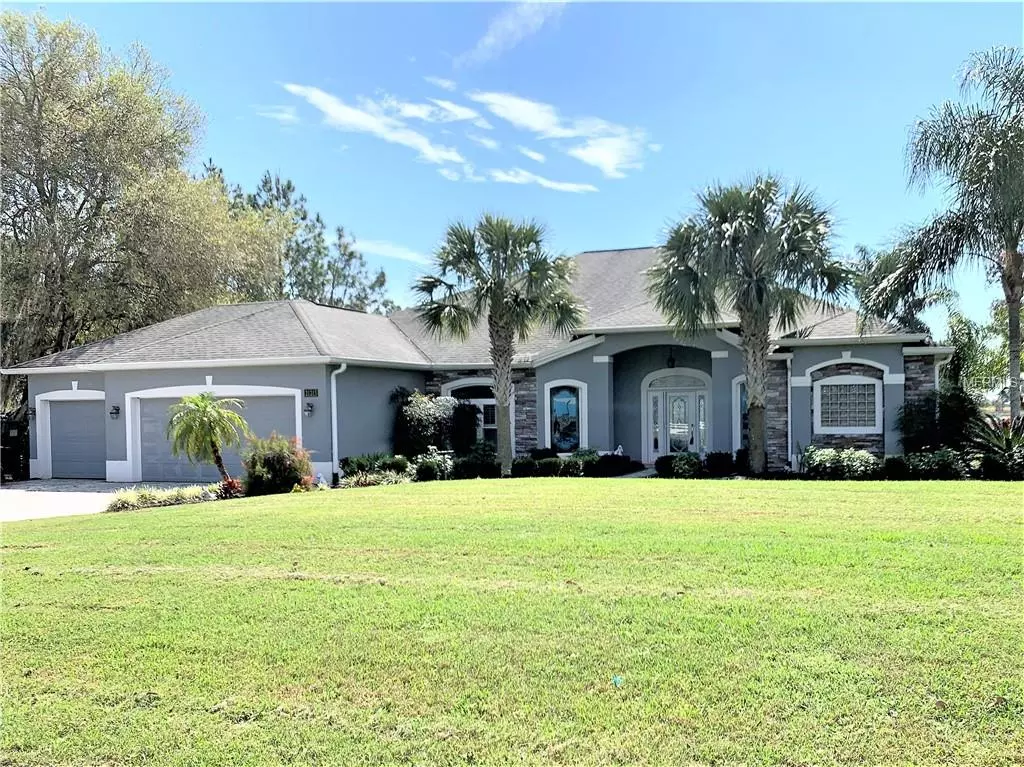$452,000
$469,900
3.8%For more information regarding the value of a property, please contact us for a free consultation.
3 Beds
3 Baths
2,822 SqFt
SOLD DATE : 04/19/2019
Key Details
Sold Price $452,000
Property Type Single Family Home
Sub Type Single Family Residence
Listing Status Sold
Purchase Type For Sale
Square Footage 2,822 sqft
Price per Sqft $160
Subdivision Arrowtree Reserve Ph Ii Sub
MLS Listing ID O5759008
Sold Date 04/19/19
Bedrooms 3
Full Baths 3
Construction Status Inspections
HOA Fees $29/ann
HOA Y/N Yes
Year Built 2005
Annual Tax Amount $3,630
Lot Size 1.290 Acres
Acres 1.29
Lot Dimensions 355x130x127x180x176x63
Property Description
Stunning waterfront custom pool home w/large fenced yard on 1.29 acres on a Wetland Bird Sanctuary in Arrowtree Reserve! Exuding excellence, this 2700+ square foot gem is better than new with all of the timeless/updated finishes, pristine cleanliness, and loaded custom features. The fully pavered extended driveway entrance sets the stage for the top-quality finishes inside. Lead glass front door, stained glass windows, plantation shutters, updated double pane windows, & disappearing sliding glass door leading to the lanai are just a few of the delightful details. The expansive open floor plan upon entry invites the eyes to take in the great room, formal dining room, open kitchen, and dinette area. Beautiful mahogany floors and ceiling fans flank the space with richness and depth of beauty. The abundant kitchen is the heart of the home & boasts custom wood cabinetry with pull out shelving, granite counter tops, & stainless appliances. The extended master suite boasts a dedicated sitting room/office area with bay window & gorgeous views of the Wetland Bird Sanctuary and lake, & direct access to the pool & lanai areas. The spa-inspired master bath features a separate soaking tub & enormous walk-in shower. This popular SPLIT PLAN designed home boasts a guest suite/in-law quarters w/sitting room, & private bath. The sprawling lanai is your private oasis, enjoying the Florida Outdoor Lifestyle of sunning, swimming, relaxing, and bird watching. PLEASE NOTE:Flood insurance IS NOT REQUIRED by the seller's lender.
Location
State FL
County Lake
Community Arrowtree Reserve Ph Ii Sub
Zoning PUD
Rooms
Other Rooms Great Room, Inside Utility
Interior
Interior Features Ceiling Fans(s), Crown Molding, Eat-in Kitchen, Open Floorplan, Solid Wood Cabinets, Split Bedroom, Stone Counters, Tray Ceiling(s), Walk-In Closet(s), Window Treatments
Heating Central, Electric
Cooling Central Air
Flooring Tile, Wood
Fireplaces Type Gas, Living Room
Fireplace true
Appliance Dishwasher, Disposal, Electric Water Heater, Microwave, Range, Refrigerator
Laundry Inside, Laundry Room
Exterior
Exterior Feature Fence, French Doors, Irrigation System, Lighting, Rain Gutters, Sliding Doors
Garage Driveway, Garage Door Opener, Guest, Oversized
Garage Spaces 3.0
Pool Child Safety Fence, Gunite, Heated, In Ground, Screen Enclosure, Solar Heat, Tile
Utilities Available Electricity Connected
Waterfront true
Waterfront Description Lake
View Y/N 1
View Park/Greenbelt, Water
Roof Type Shingle
Porch Front Porch, Patio, Rear Porch, Screened
Parking Type Driveway, Garage Door Opener, Guest, Oversized
Attached Garage true
Garage true
Private Pool Yes
Building
Lot Description Conservation Area, Greenbelt, Level
Foundation Slab
Lot Size Range One + to Two Acres
Sewer Septic Tank
Water Well
Structure Type Block
New Construction false
Construction Status Inspections
Others
Pets Allowed Breed Restrictions
Senior Community No
Ownership Fee Simple
Membership Fee Required Required
Special Listing Condition None
Read Less Info
Want to know what your home might be worth? Contact us for a FREE valuation!

Our team is ready to help you sell your home for the highest possible price ASAP

© 2024 My Florida Regional MLS DBA Stellar MLS. All Rights Reserved.
Bought with TOWERSIDE REALTY INC

"My job is to find and attract mastery-based agents to the office, protect the culture, and make sure everyone is happy! "







