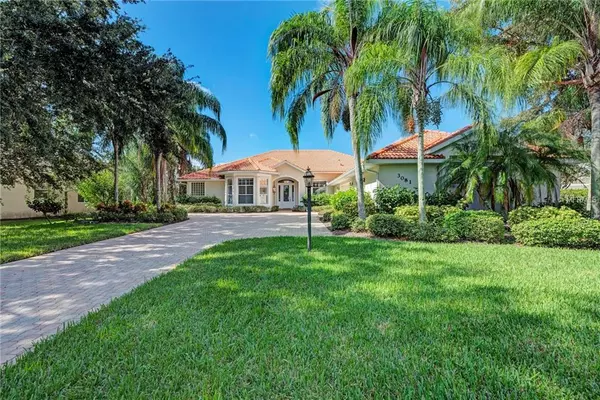$610,000
$649,999
6.2%For more information regarding the value of a property, please contact us for a free consultation.
4 Beds
5 Baths
3,606 SqFt
SOLD DATE : 06/24/2019
Key Details
Sold Price $610,000
Property Type Single Family Home
Sub Type Single Family Residence
Listing Status Sold
Purchase Type For Sale
Square Footage 3,606 sqft
Price per Sqft $169
Subdivision Riverwood
MLS Listing ID D6105288
Sold Date 06/24/19
Bedrooms 4
Full Baths 4
Half Baths 1
Construction Status Financing,Inspections
HOA Fees $232/qua
HOA Y/N Yes
Year Built 1999
Annual Tax Amount $12,255
Lot Size 1.040 Acres
Acres 1.04
Lot Dimensions 106x425
Property Description
This incredible 3600 sf ESTATE HOME has it all -- GOLFING, BEACH CLUB membership & RIVERFRONT LIVING. This 4 bed, 4.5 bath home is situated comfortably on a FULL 1-ACRE parcel in the magnificent 1300-acre, gated, golf community of RIVERWOOD. The home is located in the stately, GATED neighborhood of RIVERSIDE, and sits along the peaceful MYAKKA RIVER that leads to the Gulf of Mexico. Watch the dolphin & amazing sunsets from your spacious (39’ long) screened, paved lanai with OUTDOOR KITCHEN and SALTWATER POOL & Spa. Or, meander over to the private NEIGHBORHOOD BOARDWALK that leads onto the river and enjoy the sunset from there. This home also comes with membership to the exclusive RIVERWOOD BEACH CLUB, which is just 14 miles from the home on MANASOTA KEY (2610 Beach Rd), gated with private parking, 5500 sf cabana, sundeck, restrooms, grills, lounge chairs, even wi-fi! The home offers amazing LIVING SPACE and AMAZING VIEWS of the river from most all rooms, with access to the back outdoor living space from the master, living room, kitchen, dinette and guest room. All 4 bedrooms are spacious with their own full bathrooms; 4th bedroom suite is privately located off the garage with its own mini-kitchen & private entrance. Home has complete HURRICANE PROTECTION, with electric roll downs for the front entry and back patio, and clear shutters for the remaining windows. Riverwood is renown for its PAR 72 Championship golf course, meticulously maintained properties & fabulous amenities offering a RESORT LIFESTYLE.
Location
State FL
County Charlotte
Community Riverwood
Zoning PD
Rooms
Other Rooms Breakfast Room Separate, Den/Library/Office, Inside Utility
Interior
Interior Features Built-in Features, Ceiling Fans(s), Central Vaccum, Crown Molding, High Ceilings, Open Floorplan, Solid Surface Counters, Split Bedroom, Thermostat, Vaulted Ceiling(s), Walk-In Closet(s), Wet Bar, Window Treatments
Heating Central, Electric
Cooling Central Air
Flooring Ceramic Tile
Furnishings Unfurnished
Fireplace false
Appliance Built-In Oven, Cooktop, Dishwasher, Disposal, Dryer, Electric Water Heater, Freezer, Microwave, Refrigerator, Washer
Laundry Inside, Laundry Room
Exterior
Exterior Feature Fence, Hurricane Shutters, Irrigation System, Outdoor Grill, Outdoor Kitchen, Rain Gutters, Sliding Doors
Garage Garage Door Opener, Oversized
Garage Spaces 2.0
Pool Gunite, Heated, In Ground, Salt Water, Screen Enclosure
Community Features Deed Restrictions, Fitness Center, Gated, Golf Carts OK, Golf, Irrigation-Reclaimed Water, No Truck/RV/Motorcycle Parking, Park, Playground, Pool, Sidewalks, Tennis Courts
Utilities Available BB/HS Internet Available, Cable Available, Electricity Connected, Public, Sewer Connected, Sprinkler Recycled, Street Lights, Underground Utilities
Waterfront true
Waterfront Description River Front
View Y/N 1
Roof Type Tile
Porch Covered, Rear Porch, Screened
Parking Type Garage Door Opener, Oversized
Attached Garage true
Garage true
Private Pool Yes
Building
Lot Description FloodZone, Near Golf Course, Oversized Lot, Paved, Private
Foundation Slab
Lot Size Range 1/2 Acre to 1 Acre
Sewer Public Sewer
Water Public
Structure Type Block,Stucco
New Construction false
Construction Status Financing,Inspections
Others
Pets Allowed Yes
HOA Fee Include Common Area Taxes,Pool,Management,Recreational Facilities,Security
Senior Community No
Ownership Fee Simple
Monthly Total Fees $232
Acceptable Financing Cash, Conventional
Membership Fee Required Required
Listing Terms Cash, Conventional
Special Listing Condition None
Read Less Info
Want to know what your home might be worth? Contact us for a FREE valuation!

Our team is ready to help you sell your home for the highest possible price ASAP

© 2024 My Florida Regional MLS DBA Stellar MLS. All Rights Reserved.
Bought with ERA ADVANTAGE REALTY, INC.

"My job is to find and attract mastery-based agents to the office, protect the culture, and make sure everyone is happy! "







