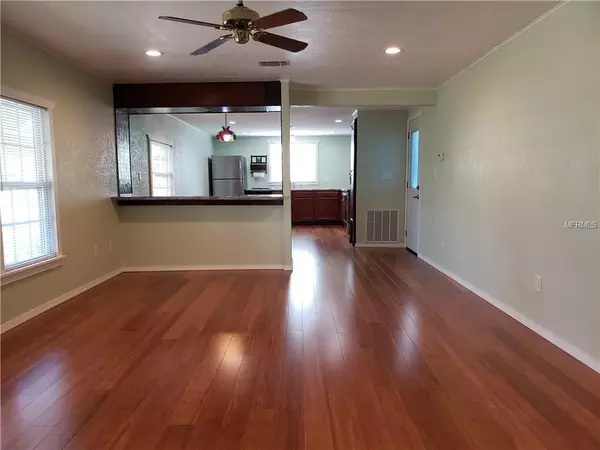$119,000
$123,990
4.0%For more information regarding the value of a property, please contact us for a free consultation.
2 Beds
2 Baths
984 SqFt
SOLD DATE : 03/25/2019
Key Details
Sold Price $119,000
Property Type Other Types
Sub Type Manufactured Home
Listing Status Sold
Purchase Type For Sale
Square Footage 984 sqft
Price per Sqft $120
Subdivision Polo Park Ph 01-A
MLS Listing ID S5013710
Sold Date 03/25/19
Bedrooms 2
Full Baths 2
Construction Status Other Contract Contingencies
HOA Fees $45/qua
HOA Y/N Yes
Year Built 1984
Annual Tax Amount $791
Lot Size 0.270 Acres
Acres 0.27
Lot Dimensions 86*130
Property Description
Beautiful newly remodeled on oversized corner lot in very desirable Polo Park West. Close to all Disney park, shopping and tons of great restaurants are minutes away. One the few 55+ communities where you actually own your land. Bedrooms are on each extreme of the house giving you privacy and the living room/dinning room combo offers an amazing view to the Florida room. Excellent layout. Community features: 2 clubhouses with heated pool, fitness center, bingo, golf course, tennis courts, Volley ball, billiard tables, poker tables, horse shoe pits,.. the fun never ends .. All new appliances, Bamboo floors, textured walls, freshly painted, new doors, countertops, shingled roof, and recessed lighting .. Motivated seller.
Location
State FL
County Polk
Community Polo Park Ph 01-A
Rooms
Other Rooms Florida Room
Interior
Interior Features Attic Ventilator, Built-in Features, Ceiling Fans(s), Eat-in Kitchen, Living Room/Dining Room Combo, Open Floorplan, Split Bedroom, Thermostat, Walk-In Closet(s)
Heating Central
Cooling Central Air
Flooring Bamboo, Tile
Furnishings Unfurnished
Fireplace false
Appliance Dishwasher, Range, Range Hood, Refrigerator
Laundry In Garage
Exterior
Exterior Feature Rain Gutters
Garage Driveway, Garage Door Opener, Oversized
Garage Spaces 1.0
Community Features Golf Carts OK, Golf, Pool
Utilities Available Street Lights
Amenities Available Clubhouse, Maintenance, Park, Pool, Recreation Facilities, Shuffleboard Court
Waterfront false
View Trees/Woods
Roof Type Shingle
Porch Enclosed, Screened, Side Porch
Parking Type Driveway, Garage Door Opener, Oversized
Attached Garage true
Garage true
Private Pool No
Building
Lot Description Corner Lot, Oversized Lot, Paved
Entry Level One
Foundation Crawlspace
Lot Size Range 1/4 Acre to 21779 Sq. Ft.
Sewer Public Sewer
Water Public
Structure Type Metal Siding
New Construction false
Construction Status Other Contract Contingencies
Schools
Elementary Schools Loughman Oaks Elem
Middle Schools Lake Alfred-Addair Middle
High Schools Ridge Community Senior High
Others
Pets Allowed Yes
HOA Fee Include Recreational Facilities
Senior Community Yes
Ownership Fee Simple
Monthly Total Fees $45
Acceptable Financing Cash, Conventional
Membership Fee Required Required
Listing Terms Cash, Conventional
Special Listing Condition None
Read Less Info
Want to know what your home might be worth? Contact us for a FREE valuation!

Our team is ready to help you sell your home for the highest possible price ASAP

© 2024 My Florida Regional MLS DBA Stellar MLS. All Rights Reserved.
Bought with LA ROSA REALTY, LLC

"My job is to find and attract mastery-based agents to the office, protect the culture, and make sure everyone is happy! "







