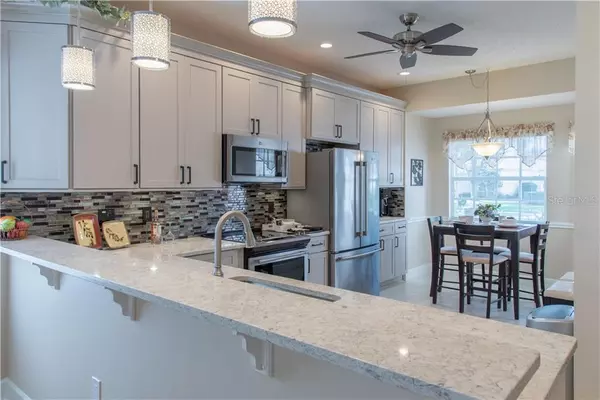$349,000
$344,900
1.2%For more information regarding the value of a property, please contact us for a free consultation.
2 Beds
2 Baths
1,750 SqFt
SOLD DATE : 04/23/2019
Key Details
Sold Price $349,000
Property Type Single Family Home
Sub Type Single Family Residence
Listing Status Sold
Purchase Type For Sale
Square Footage 1,750 sqft
Price per Sqft $199
Subdivision Crescent Oaks Country Club 2
MLS Listing ID U8032839
Sold Date 04/23/19
Bedrooms 2
Full Baths 2
Construction Status Financing,Inspections
HOA Fees $110/mo
HOA Y/N Yes
Year Built 1993
Annual Tax Amount $4,148
Lot Size 0.330 Acres
Acres 0.33
Lot Dimensions 95 x 210
Property Description
DONT MISS THIS RARE OPPORTUNITY to own a Maintenance Free single family home in a gated golf course community nestled on a tranquil conservation homesite with an expansive brick paver lanai and oversized pool. Upon entering this home you are welcomed with a jaw-dropping Kitchen remodel (2018) and an open floor plan which allows unobstructed views through to the conservation. Quartz counters, custom built cabinetry, stainless steel appliances. That's not all, the master bathroom remodel (2017) offers walk in shower with frameless door, high-end soaking tub with under lighting to set the mood. This home offers two bedrooms, two bathrooms and is great for a second home, empty nester or small family that wants to move right in and start entertaining. There is an enclosed and air-conditioned sunroom which adds a bonus area that could be used as a den/office. Crescent Oaks community offers exclusivity with a 24 hour manned guardhouse but also a country club with a restaurant open to all, plus a social committee ensuring there are events for all!
Location
State FL
County Pinellas
Community Crescent Oaks Country Club 2
Zoning RPD-0.5
Interior
Interior Features Ceiling Fans(s), Eat-in Kitchen, Living Room/Dining Room Combo, Solid Wood Cabinets, Split Bedroom, Stone Counters, Walk-In Closet(s), Window Treatments
Heating Central, Electric
Cooling Central Air
Flooring Laminate, Tile
Fireplace false
Appliance Dishwasher, Disposal, Dryer, Electric Water Heater, Microwave, Range, Refrigerator, Washer, Water Softener
Laundry Inside, Laundry Room
Exterior
Exterior Feature Sidewalk, Sliding Doors
Garage Spaces 2.0
Pool Gunite, Heated, In Ground, Screen Enclosure
Community Features Deed Restrictions, Gated, Golf Carts OK, Golf, Irrigation-Reclaimed Water, Sidewalks
Utilities Available BB/HS Internet Available, Cable Available, Electricity Connected, Fiber Optics, Public, Sewer Connected, Sprinkler Recycled, Street Lights, Underground Utilities
Waterfront false
View Trees/Woods
Roof Type Tile
Porch Enclosed, Patio, Screened
Attached Garage true
Garage true
Private Pool Yes
Building
Lot Description Conservation Area, In County, Near Golf Course, Sidewalk, Paved, Private, Unincorporated
Story 1
Entry Level One
Foundation Slab
Lot Size Range 1/4 Acre to 21779 Sq. Ft.
Sewer Public Sewer
Water None
Architectural Style Florida, Patio, Ranch
Structure Type Block,Stucco
New Construction false
Construction Status Financing,Inspections
Schools
Elementary Schools Brooker Creek Elementary-Pn
Middle Schools Tarpon Springs Middle-Pn
High Schools Tarpon Springs High-Pn
Others
Pets Allowed Yes
HOA Fee Include 24-Hour Guard,Maintenance Grounds
Senior Community No
Pet Size Extra Large (101+ Lbs.)
Ownership Fee Simple
Acceptable Financing Cash, Conventional
Membership Fee Required Required
Listing Terms Cash, Conventional
Special Listing Condition None
Read Less Info
Want to know what your home might be worth? Contact us for a FREE valuation!

Our team is ready to help you sell your home for the highest possible price ASAP

© 2024 My Florida Regional MLS DBA Stellar MLS. All Rights Reserved.
Bought with RE/MAX REALTY UNLIMITED

"My job is to find and attract mastery-based agents to the office, protect the culture, and make sure everyone is happy! "







