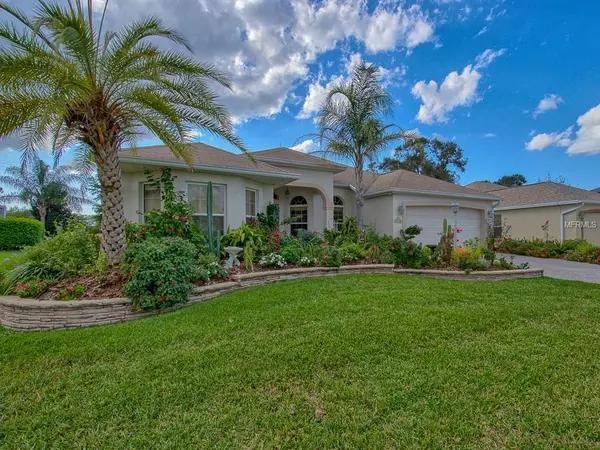$325,000
$359,900
9.7%For more information regarding the value of a property, please contact us for a free consultation.
3 Beds
2 Baths
1,934 SqFt
SOLD DATE : 03/27/2019
Key Details
Sold Price $325,000
Property Type Single Family Home
Sub Type Single Family Residence
Listing Status Sold
Purchase Type For Sale
Square Footage 1,934 sqft
Price per Sqft $168
Subdivision The Villages
MLS Listing ID G5012266
Sold Date 03/27/19
Bedrooms 3
Full Baths 2
Construction Status No Contingency
HOA Y/N No
Year Built 2003
Annual Tax Amount $4,305
Lot Size 0.260 Acres
Acres 0.26
Property Description
HIGHLY MOTIVATED SELLER. Just what you are looking for with NO BOND! GOLF FRONT Gorgeous 3/2 Gardenia Designer Home with 1,934 Sq Ft. You'll be on the 2nd hole of the Lopez Legacy Country Club Ashley Meadow Course. House has 3 separate climate-controlled Living spaces, Spacious Lanai w/small river pebble Rock flooring. Partially covered and Bird Cage. This 3 bedroom home Features a large Master bedroom w/raised ceilings, Master bath with 2 closets & Linen closet, Double Corian Sinks, walk in tiled shower w/seat. The 2nd Bathroom has a safe step walk-in tub & skylight. Kitchen features newer Stainless steel appliances, Corian counters, and pull out shelves in pantry. Volume ceilings through out. No Carpeting - Porcelain Tile through out the home, Gas fireplace in Living Room and Dining Room area. Ceiling fans in Living Room and all Bedrooms, Laundry room is located inside. Large 2 car garage with attic access. Driveway is cobblestone brick pavers. 2 large well designed garden areas, One gives curb appeal, second in back-containing fruit trees and lots of Florida Plants. Everything is done for you and ready to make this your lovely home. You will be so close to great shopping, VA and other Health Care as well as restaurants you will love. Make this your new Residence.
Location
State FL
County Marion
Community The Villages
Zoning PUD
Interior
Interior Features Ceiling Fans(s), Eat-in Kitchen, High Ceilings, Living Room/Dining Room Combo, Open Floorplan, Skylight(s), Solid Surface Counters, Stone Counters, Thermostat, Walk-In Closet(s)
Heating Natural Gas
Cooling Central Air
Flooring Tile
Fireplaces Type Gas, Living Room
Furnishings Unfurnished
Fireplace true
Appliance Dishwasher, Disposal, Dryer, Gas Water Heater, Microwave, Range, Refrigerator, Washer
Laundry Inside, Laundry Room
Exterior
Exterior Feature Irrigation System, Rain Gutters, Sliding Doors
Garage Garage Door Opener
Garage Spaces 2.0
Community Features Fitness Center, Gated, Golf Carts OK, Golf, Irrigation-Reclaimed Water, Pool, Special Community Restrictions, Tennis Courts, Wheelchair Access
Utilities Available BB/HS Internet Available, Cable Connected, Electricity Connected, Fire Hydrant, Natural Gas Connected, Phone Available, Sewer Connected, Street Lights, Underground Utilities
Amenities Available Cable TV, Clubhouse, Fitness Center, Golf Course, Handicap Modified, Pool, Recreation Facilities, Security, Shuffleboard Court, Tennis Court(s), Wheelchair Access
Waterfront false
View Golf Course
Roof Type Shingle
Porch Rear Porch, Screened
Parking Type Garage Door Opener
Attached Garage true
Garage true
Private Pool No
Building
Lot Description Irregular Lot, On Golf Course, Paved
Foundation Slab
Lot Size Range 1/4 Acre to 21779 Sq. Ft.
Sewer Public Sewer
Water Public
Architectural Style Custom
Structure Type Block,Stucco
New Construction false
Construction Status No Contingency
Others
Pets Allowed Yes
HOA Fee Include Pool,Pool,Recreational Facilities,Security
Senior Community Yes
Ownership Fee Simple
Monthly Total Fees $159
Acceptable Financing Cash, Conventional, FHA, VA Loan
Listing Terms Cash, Conventional, FHA, VA Loan
Num of Pet 2
Special Listing Condition None
Read Less Info
Want to know what your home might be worth? Contact us for a FREE valuation!

Our team is ready to help you sell your home for the highest possible price ASAP

© 2024 My Florida Regional MLS DBA Stellar MLS. All Rights Reserved.
Bought with RE/MAX PREMIER REALTY

"My job is to find and attract mastery-based agents to the office, protect the culture, and make sure everyone is happy! "







