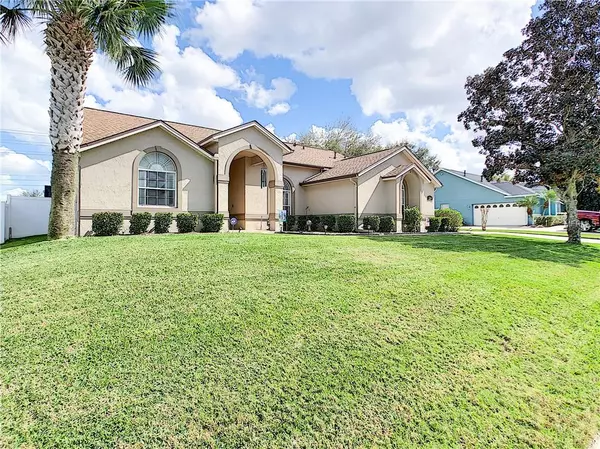$329,900
$329,900
For more information regarding the value of a property, please contact us for a free consultation.
4 Beds
3 Baths
2,256 SqFt
SOLD DATE : 04/05/2019
Key Details
Sold Price $329,900
Property Type Single Family Home
Sub Type Single Family Residence
Listing Status Sold
Purchase Type For Sale
Square Footage 2,256 sqft
Price per Sqft $146
Subdivision Greater Pines Ph 4
MLS Listing ID O5766468
Sold Date 04/05/19
Bedrooms 4
Full Baths 3
Construction Status Appraisal,Financing,Inspections,Other Contract Contingencies
HOA Fees $40/mo
HOA Y/N Yes
Year Built 1998
Annual Tax Amount $3,127
Lot Size 0.300 Acres
Acres 0.3
Lot Dimensions 130x100
Property Description
Immaculate 4/3 home with heated pool and spa in an amazing location close to shopping, dining, 5 minutes the turnpike, 20 minutes to Disney and 30 to Universal. This home has been completely updated with new everything...roof, ac, pool screens, new pool pump, new gas pool heater, new galaxy refrigerator, storm door, flooring, and fence. From the moment you walk in the home the elegant living room and dining room with soaring vaulted ceilings and columns will make you proud to be home. The chef of the house will love this gorgeous kitchen with solid wood cabinets and elegant granite counters including a gas stove. The kitchen with bar top, open to the family room, is great for parties. There are split bedrooms for privacy; with 3 full baths, everyone can have their own, including the guests. The outdoor living space is calm and serene facing east so it will be lovely for coffee in the morning and cool in the afternoon, perfect for hanging out after work. Fido will also love this large fenced yard. Don’t miss this home if you love PERFECT!
Location
State FL
County Lake
Community Greater Pines Ph 4
Rooms
Other Rooms Attic, Family Room, Formal Living Room Separate, Inside Utility
Interior
Interior Features Ceiling Fans(s), High Ceilings, Open Floorplan, Solid Surface Counters, Solid Wood Cabinets, Split Bedroom, Stone Counters, Walk-In Closet(s)
Heating Central
Cooling Central Air
Flooring Ceramic Tile, Wood
Furnishings Unfurnished
Fireplace false
Appliance Dishwasher, Range, Refrigerator
Exterior
Exterior Feature Fence, French Doors, Irrigation System, Satellite Dish, Sprinkler Metered
Garage Garage Door Opener
Garage Spaces 2.0
Pool Gunite, Heated, In Ground, Lighting, Pool Sweep, Screen Enclosure
Community Features Deed Restrictions, Park, Playground, Pool, Sidewalks, Tennis Courts
Utilities Available BB/HS Internet Available, Fire Hydrant, Public, Street Lights, Underground Utilities
Amenities Available Clubhouse, Park, Playground, Pool, Tennis Court(s)
Waterfront false
Roof Type Shingle
Porch Covered, Patio, Screened
Parking Type Garage Door Opener
Attached Garage true
Garage true
Private Pool Yes
Building
Lot Description In County, Sidewalk, Paved
Foundation Slab
Lot Size Range 1/4 Acre to 21779 Sq. Ft.
Sewer Public Sewer, Septic Tank
Water None
Structure Type Block,Stucco
New Construction false
Construction Status Appraisal,Financing,Inspections,Other Contract Contingencies
Others
Pets Allowed Yes
HOA Fee Include Common Area Taxes,Pool,Recreational Facilities
Senior Community No
Ownership Fee Simple
Monthly Total Fees $40
Acceptable Financing Cash, Conventional, FHA, VA Loan
Membership Fee Required Required
Listing Terms Cash, Conventional, FHA, VA Loan
Special Listing Condition None
Read Less Info
Want to know what your home might be worth? Contact us for a FREE valuation!

Our team is ready to help you sell your home for the highest possible price ASAP

© 2024 My Florida Regional MLS DBA Stellar MLS. All Rights Reserved.
Bought with MATCH MADE IN REAL ESTATE

"My job is to find and attract mastery-based agents to the office, protect the culture, and make sure everyone is happy! "







