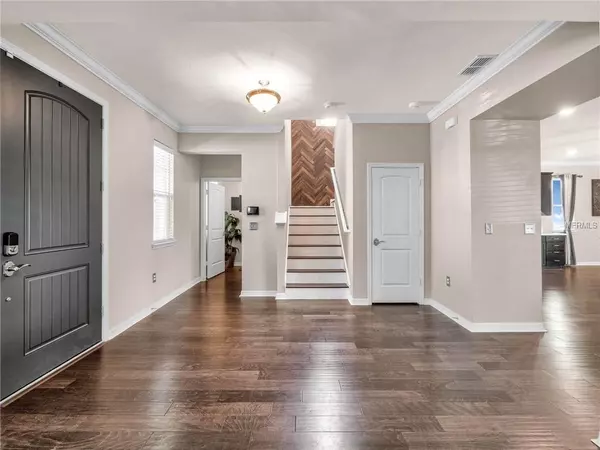$378,800
$378,800
For more information regarding the value of a property, please contact us for a free consultation.
3 Beds
3 Baths
2,773 SqFt
SOLD DATE : 04/05/2019
Key Details
Sold Price $378,800
Property Type Single Family Home
Sub Type Single Family Residence
Listing Status Sold
Purchase Type For Sale
Square Footage 2,773 sqft
Price per Sqft $136
Subdivision Summerlake Pd Ph 1B
MLS Listing ID O5766105
Sold Date 04/05/19
Bedrooms 3
Full Baths 2
Half Baths 1
Construction Status Appraisal,Financing,Inspections
HOA Fees $187/mo
HOA Y/N Yes
Year Built 2017
Annual Tax Amount $1,155
Lot Size 5,662 Sqft
Acres 0.13
Property Description
You will know this is the one the minute you pull up to this gorgeous home. This MASSIVE 3 bedroom home has curb appeal like nothing else on the street with large front porch and craftsman influences set on a quiet side street minutes from everything. Enter to a wide open floor plan with Florida sunshine glistening off the enginerred hard wood floors. Attention to detail and the feeling of love is found around every corner. A dream kitchen is the focal point of the 1st floor with enormous island, upgraded espresso cabinetry, double convection ovens and gas range. Family room has wood beam accented ceiling and huge windows overlloking your yard and patio. Wood tread stairs lead to a second floor loft/ bonus room. Farm house barndoor opens to a bright and luxurious owners retreat with wood accent wall, tray ceiling, large walk in shower, garden bath, dual vanity and spacious walk in closet. 2 more spacious bedrooms , full bath and upstairs laundry complete the ideal floor plan. You will not find a larger 3 bedroom in this price range, let alone finished at this level of detail and décor. 2 blocks from the community dog park, Summerlake community offers resort level amenities to its residents..boosting a massive oasis pool and club house with 24 hr fitness center, tennis and basketball courts and LAWN MAINTANENCE IS INCLUDED IN THE HOA FEE ! Zoned for Windermere High School and minutes from the new Hamlin retail center. Orange Counties largest sports complex and park coming soon in the area as well.
Location
State FL
County Orange
Community Summerlake Pd Ph 1B
Zoning P-D
Rooms
Other Rooms Den/Library/Office, Inside Utility, Loft
Interior
Interior Features Ceiling Fans(s), Crown Molding, Eat-in Kitchen, High Ceilings, Open Floorplan, Solid Surface Counters, Solid Wood Cabinets, Thermostat, Tray Ceiling(s), Walk-In Closet(s)
Heating Central, Electric
Cooling Central Air
Flooring Carpet, Ceramic Tile, Hardwood
Fireplace false
Appliance Built-In Oven, Cooktop, Dishwasher, Disposal, Microwave, Refrigerator, Tankless Water Heater
Laundry Inside, Laundry Room, Upper Level
Exterior
Exterior Feature French Doors, Irrigation System, Rain Gutters, Sidewalk
Garage Alley Access, Driveway, Garage Door Opener, Garage Faces Rear
Garage Spaces 2.0
Community Features Deed Restrictions, Fitness Center, Golf Carts OK, Irrigation-Reclaimed Water, Park, Playground, Pool, Sidewalks, Tennis Courts
Utilities Available BB/HS Internet Available, Electricity Connected, Natural Gas Connected, Public, Sewer Connected, Street Lights, Underground Utilities
Amenities Available Clubhouse, Fitness Center, Park, Playground, Pool, Recreation Facilities, Tennis Court(s)
Waterfront false
Roof Type Shingle
Porch Covered, Front Porch, Rear Porch
Parking Type Alley Access, Driveway, Garage Door Opener, Garage Faces Rear
Attached Garage true
Garage true
Private Pool No
Building
Lot Description In County, Level, Sidewalk, Paved
Entry Level Two
Foundation Slab
Lot Size Range Up to 10,889 Sq. Ft.
Sewer Public Sewer
Water Public
Architectural Style Craftsman
Structure Type Block,Stucco
New Construction false
Construction Status Appraisal,Financing,Inspections
Schools
Elementary Schools Independence Elementary
Middle Schools Bridgewater Middle
High Schools Windermere High School
Others
Pets Allowed Number Limit, Size Limit, Yes
HOA Fee Include Pool,Maintenance Grounds,Recreational Facilities
Senior Community No
Pet Size Medium (36-60 Lbs.)
Ownership Fee Simple
Monthly Total Fees $187
Acceptable Financing Cash, Conventional, VA Loan
Membership Fee Required Required
Listing Terms Cash, Conventional, VA Loan
Num of Pet 2
Special Listing Condition None
Read Less Info
Want to know what your home might be worth? Contact us for a FREE valuation!

Our team is ready to help you sell your home for the highest possible price ASAP

© 2024 My Florida Regional MLS DBA Stellar MLS. All Rights Reserved.
Bought with CHARLES RUTENBERG REALTY ORLANDO

"My job is to find and attract mastery-based agents to the office, protect the culture, and make sure everyone is happy! "







