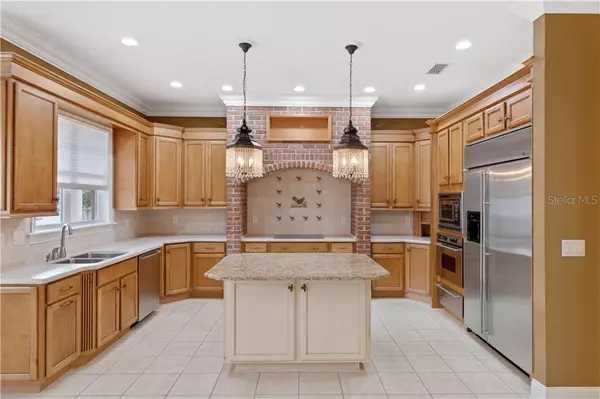$889,000
$1,062,500
16.3%For more information regarding the value of a property, please contact us for a free consultation.
4 Beds
4 Baths
5,627 SqFt
SOLD DATE : 12/30/2019
Key Details
Sold Price $889,000
Property Type Single Family Home
Sub Type Single Family Residence
Listing Status Sold
Purchase Type For Sale
Square Footage 5,627 sqft
Price per Sqft $157
Subdivision Jefferson Grove
MLS Listing ID L4906612
Sold Date 12/30/19
Bedrooms 4
Full Baths 3
Half Baths 1
Construction Status Appraisal,Financing,Inspections
HOA Fees $16/ann
HOA Y/N Yes
Year Built 2001
Annual Tax Amount $10,830
Lot Size 0.460 Acres
Acres 0.46
Property Description
PRICE REDUCED! Custom-built luxury residence in the beautiful Lake Hollingsworth neighborhood of Jefferson Grove! Situated at on a large cul-de-sac lot, that is POOL READY, and featuring a circular drive, this elegant 5000+ SF home was made for entertaining! A double door entry opens to a dramatic foyer complete with a beautiful staircase and chandelier. A formal Living Room is to your left, and a large traditional Dining Room is to your right-all with gleaming hardwood floors!The Family Room is spacious and provides access to a lanai/sunroom via two sets of French doors. It also features a decorative fireplace, built in wall niches for your art or other collectibles, and a second staircase that leads to the additional bedrooms located on the second floor. A powder room is tucked under the stairs and a butlers pantry makes parties a breeze! The updated kitchen is large, and features wood cabinetry providing tons of storage, stainless steel appliances, and a walk-in pantry. The center island, topped with granite, makes food preparation a breeze and the nook is a great spot for informal meals! The spacious first floor Master Bedroom suite features gleaming hardwood floors, plantation shutters, and 2 spacious walk in closets - both with built-ins. The inside laundry room and 3 car garage complete the first floor. Upstairs are 3 additional large bedrooms, 2 full baths and a fantastic bonus room, with beautiful built-ins, that could easily be another Family Room, Hobby Room, or Office! Lots of storage!
Location
State FL
County Polk
Community Jefferson Grove
Rooms
Other Rooms Bonus Room, Den/Library/Office, Family Room, Formal Dining Room Separate, Formal Living Room Separate, Inside Utility
Interior
Interior Features Built-in Features, Ceiling Fans(s), Crown Molding, Eat-in Kitchen, High Ceilings, Solid Surface Counters, Solid Wood Cabinets, Split Bedroom, Stone Counters, Walk-In Closet(s)
Heating Central, Electric
Cooling Central Air, Zoned
Flooring Ceramic Tile, Marble, Wood
Fireplaces Type Decorative, Family Room
Furnishings Unfurnished
Fireplace true
Appliance Bar Fridge, Built-In Oven, Cooktop, Dishwasher, Disposal, Dryer, Electric Water Heater, Microwave, Refrigerator, Washer
Laundry Inside, Laundry Room
Exterior
Exterior Feature French Doors, Irrigation System, Lighting, Rain Gutters
Garage Circular Driveway, Garage Door Opener, Garage Faces Side, Parking Pad
Garage Spaces 3.0
Community Features Deed Restrictions
Utilities Available BB/HS Internet Available, Cable Available, Electricity Connected, Sewer Connected, Street Lights, Underground Utilities
Waterfront false
Roof Type Shingle
Porch Enclosed, Rear Porch
Parking Type Circular Driveway, Garage Door Opener, Garage Faces Side, Parking Pad
Attached Garage true
Garage true
Private Pool No
Building
Lot Description City Limits, Irregular Lot, Paved
Entry Level Two
Foundation Slab
Lot Size Range 1/4 Acre to 21779 Sq. Ft.
Sewer Public Sewer
Water Public
Architectural Style Colonial
Structure Type Block,Brick,Stucco
New Construction false
Construction Status Appraisal,Financing,Inspections
Others
Pets Allowed Yes
Senior Community No
Ownership Fee Simple
Monthly Total Fees $16
Acceptable Financing Cash, Conventional
Membership Fee Required Required
Listing Terms Cash, Conventional
Special Listing Condition None
Read Less Info
Want to know what your home might be worth? Contact us for a FREE valuation!

Our team is ready to help you sell your home for the highest possible price ASAP

© 2024 My Florida Regional MLS DBA Stellar MLS. All Rights Reserved.
Bought with REMAX EXPERTS

"My job is to find and attract mastery-based agents to the office, protect the culture, and make sure everyone is happy! "







