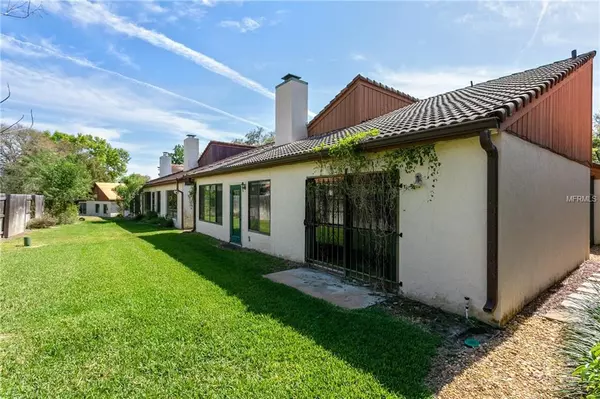$210,000
$230,000
8.7%For more information regarding the value of a property, please contact us for a free consultation.
3 Beds
2 Baths
1,804 SqFt
SOLD DATE : 04/30/2019
Key Details
Sold Price $210,000
Property Type Single Family Home
Sub Type Single Family Residence
Listing Status Sold
Purchase Type For Sale
Square Footage 1,804 sqft
Price per Sqft $116
Subdivision Country Club Village Unit 2
MLS Listing ID O5767220
Sold Date 04/30/19
Bedrooms 3
Full Baths 2
Construction Status Appraisal,Inspections
HOA Fees $45
HOA Y/N Yes
Year Built 1981
Annual Tax Amount $2,535
Lot Size 3,920 Sqft
Acres 0.09
Property Description
Welcome to Country Club Village of Tuscawilla Country Club Community. 3/2 home has a price that reflects the updates needed to call it home. Oodles of Potential. Great Split floor plan with private atrium with spa. Separate interior Laundry room. Wood-burning fireplaces for our couple weeks of cold weather, but makes it oh so snuggly. Backyard green area has another area to retreat. Property is being Sold As-Is. Just a walk or golf cart away from the famous Dominick's restaurant on Winter Springs Blvd in Tuscawilla. Expand your search by going to Oviedo which is minutes away for further restaurants and outdoor entertainment. 40 minutes from the Parks and 40 minutes from the Beach. Call today to schedule your private showing.
Location
State FL
County Seminole
Community Country Club Village Unit 2
Zoning PUD
Interior
Interior Features Cathedral Ceiling(s), Ceiling Fans(s), Eat-in Kitchen, High Ceilings, Living Room/Dining Room Combo, Split Bedroom, Vaulted Ceiling(s), Walk-In Closet(s)
Heating Central, Electric
Cooling Central Air
Flooring Carpet
Fireplaces Type Living Room, Wood Burning
Fireplace true
Appliance Range, Refrigerator
Exterior
Exterior Feature Sliding Doors
Garage Spaces 2.0
Utilities Available Cable Available, Electricity Connected
Waterfront false
Roof Type Tile
Attached Garage true
Garage true
Private Pool No
Building
Entry Level One
Foundation Slab
Lot Size Range Up to 10,889 Sq. Ft.
Sewer Public Sewer
Water Public
Structure Type Block
New Construction false
Construction Status Appraisal,Inspections
Schools
Elementary Schools Keeth Elementary
Middle Schools Indian Trails Middle
High Schools Winter Springs High
Others
Pets Allowed Breed Restrictions
Senior Community No
Ownership Fee Simple
Monthly Total Fees $90
Acceptable Financing Cash
Membership Fee Required Required
Listing Terms Cash
Special Listing Condition None
Read Less Info
Want to know what your home might be worth? Contact us for a FREE valuation!

Our team is ready to help you sell your home for the highest possible price ASAP

© 2024 My Florida Regional MLS DBA Stellar MLS. All Rights Reserved.
Bought with BRIGHTWAY REALTY LLC

"My job is to find and attract mastery-based agents to the office, protect the culture, and make sure everyone is happy! "







