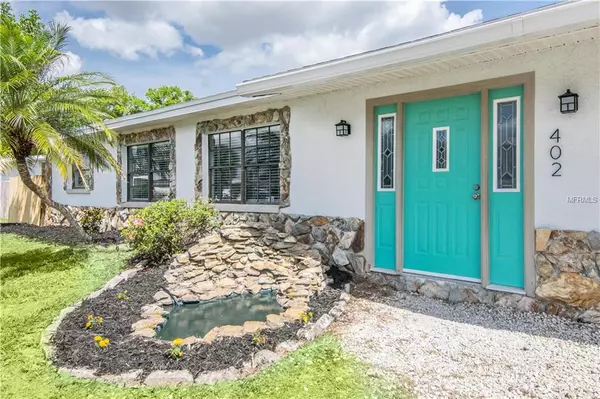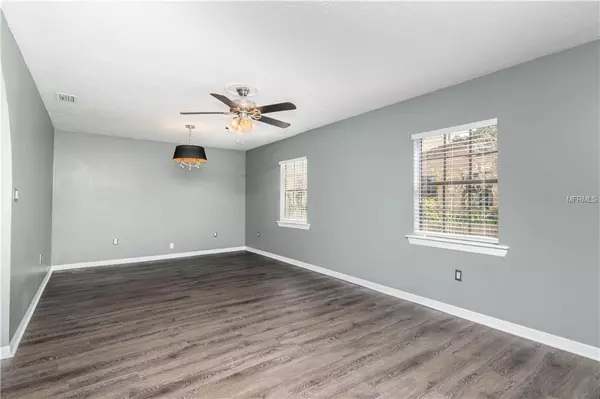$160,000
$145,000
10.3%For more information regarding the value of a property, please contact us for a free consultation.
3 Beds
2 Baths
1,164 SqFt
SOLD DATE : 06/24/2019
Key Details
Sold Price $160,000
Property Type Single Family Home
Sub Type Single Family Residence
Listing Status Sold
Purchase Type For Sale
Square Footage 1,164 sqft
Price per Sqft $137
Subdivision Sable Cove
MLS Listing ID T3162761
Sold Date 06/24/19
Bedrooms 3
Full Baths 1
Half Baths 1
Construction Status Inspections
HOA Y/N No
Year Built 1959
Annual Tax Amount $1,989
Lot Size 10,018 Sqft
Acres 0.23
Property Description
"Ruskin in the Sun" 3 bedroom 1/1 Home! This Ruskin home with detached one car garage has been renovated and updated with custom kitchen cabinets, granite counter, mosaic backsplash and stainless steel appliances. Flooring has been updated with Luxury Vinyl Tile giving it a wood like finish flowing throughout the rooms. Walls have a neutral paint to go with all decors. Living room/ Dining room combination flows into the hall and kitchen. Bedrooms are spacious with ample closet space and ceiling fans. Baths have been updated with new vanities. Hall full bath features tub w shower. Just off the kitchen you will find the laundry room with cabinets for all your cleaning needs. Rear door leads to a spacious rear yard with large patio area perfect for entertaining family and friends. The detached garage can be accessed from large front door and smaller side rear yard door. Roof was added in 2017. Seller is an investor and has never occupied the property. All room sizes are approximate. Sold As-Is
Location
State FL
County Hillsborough
Community Sable Cove
Zoning RSC-6
Direction SW
Interior
Interior Features Ceiling Fans(s), Eat-in Kitchen, Living Room/Dining Room Combo
Heating Electric
Cooling Central Air
Flooring Vinyl
Fireplace false
Appliance Dishwasher, Microwave, Range, Refrigerator
Exterior
Exterior Feature Fence
Garage Spaces 1.0
Utilities Available Public
Waterfront false
Roof Type Shingle
Attached Garage false
Garage true
Private Pool No
Building
Entry Level One
Foundation Slab
Lot Size Range Up to 10,889 Sq. Ft.
Sewer Public Sewer
Water Public
Structure Type Stone
New Construction false
Construction Status Inspections
Schools
Elementary Schools Ruskin-Hb
Middle Schools Shields-Hb
High Schools Lennard-Hb
Others
Senior Community No
Ownership Fee Simple
Acceptable Financing Cash, Conventional, FHA
Listing Terms Cash, Conventional, FHA
Special Listing Condition None
Read Less Info
Want to know what your home might be worth? Contact us for a FREE valuation!

Our team is ready to help you sell your home for the highest possible price ASAP

© 2024 My Florida Regional MLS DBA Stellar MLS. All Rights Reserved.
Bought with FUTURE HOME REALTY INC

"My job is to find and attract mastery-based agents to the office, protect the culture, and make sure everyone is happy! "







