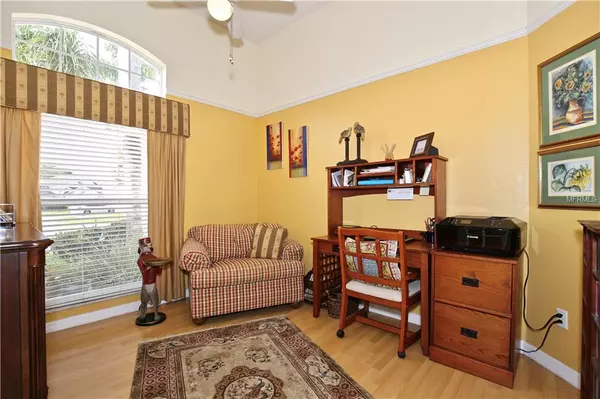$290,000
$287,000
1.0%For more information regarding the value of a property, please contact us for a free consultation.
3 Beds
2 Baths
1,777 SqFt
SOLD DATE : 05/01/2019
Key Details
Sold Price $290,000
Property Type Single Family Home
Sub Type Single Family Residence
Listing Status Sold
Purchase Type For Sale
Square Footage 1,777 sqft
Price per Sqft $163
Subdivision Waterford Lakes Tr N07 Ph 02
MLS Listing ID O5770241
Sold Date 05/01/19
Bedrooms 3
Full Baths 2
Construction Status No Contingency
HOA Fees $85/ann
HOA Y/N Yes
Year Built 1996
Annual Tax Amount $2,070
Lot Size 6,098 Sqft
Acres 0.14
Property Description
Welcome home! You’ll be in an amazing location right near tons of shopping and dining at the Waterford Lakes Towne Center, Regal Cinemas, UCF, Valencia College, Publix, 408, 417, Avalon, Eastwood Golf Club, Stoneybrook Golf Club, highly rated schools, Walmart, Lockheed Martin, Siemens and Orlando Executive Airport. This beautiful 3/2 pool home with a water view features landscaping, palm trees, a two car garage, a spacious yard, a new roof with a 50 year warranty, and a 1 year home warranty provided by the seller. You’ll love barbecuing out on the covered lanai, taking a dip in the newly screened swimming pool, and enjoying the captivating double water view. Inside the split floor plan you’ll be greeted by soaring ceilings, crown molding, light colors, oversized windows with water views, tile and laminate floors, natural light and an open flow. The home office opens up with beautiful French doors. The formal dining leads into the family room and kitchen, where you can enjoy your morning coffee with the sunrise over the water. The gourmet kitchen features wood cabinets, stainless steel Samsung appliances, granite countertops, backsplash, pantry space and bar top seating. The master suite has its own private side of the home, featuring a big walk in closet with built ins, a garden tub, glass door shower, private toilet, dual vanities, and pool access. To see this well maintained home in Waterford, call today and schedule your showing!
Location
State FL
County Orange
Community Waterford Lakes Tr N07 Ph 02
Zoning P-D
Interior
Interior Features Attic Ventilator, Ceiling Fans(s), Crown Molding, High Ceilings, Kitchen/Family Room Combo, Living Room/Dining Room Combo, Solid Surface Counters, Solid Wood Cabinets, Stone Counters, Thermostat, Vaulted Ceiling(s), Walk-In Closet(s), Window Treatments
Heating Central
Cooling Central Air
Flooring Laminate, Tile
Fireplace false
Appliance Dishwasher, Disposal, Dryer, Exhaust Fan, Microwave, Range, Refrigerator, Solar Hot Water, Washer
Laundry Corridor Access, Inside, Laundry Room
Exterior
Exterior Feature Irrigation System, Lighting, Rain Gutters, Sidewalk
Garage Curb Parking, Driveway, Garage Door Opener, Off Street, On Street
Garage Spaces 2.0
Pool Auto Cleaner, Gunite, Heated, In Ground, Lighting, Screen Enclosure, Solar Heat
Utilities Available Cable Available, Cable Connected, Electricity Available, Electricity Connected, Phone Available, Public, Sewer Available, Sewer Connected, Sprinkler Recycled, Underground Utilities
Waterfront false
Water Access 1
Water Access Desc Pond
View Water
Roof Type Shingle
Porch Covered, Enclosed, Patio, Screened
Parking Type Curb Parking, Driveway, Garage Door Opener, Off Street, On Street
Attached Garage true
Garage true
Private Pool Yes
Building
Lot Description Sidewalk, Paved
Entry Level One
Foundation Slab
Lot Size Range Up to 10,889 Sq. Ft.
Sewer Public Sewer
Water Public
Structure Type Block,Concrete,Stucco
New Construction false
Construction Status No Contingency
Schools
Elementary Schools Waterford Elem
Middle Schools Discovery Middle
High Schools Timber Creek High
Others
Pets Allowed Yes
Senior Community No
Ownership Fee Simple
Monthly Total Fees $85
Acceptable Financing Cash, Conventional, FHA, VA Loan
Membership Fee Required Required
Listing Terms Cash, Conventional, FHA, VA Loan
Special Listing Condition None
Read Less Info
Want to know what your home might be worth? Contact us for a FREE valuation!

Our team is ready to help you sell your home for the highest possible price ASAP

© 2024 My Florida Regional MLS DBA Stellar MLS. All Rights Reserved.
Bought with KELLER WILLIAMS ADVANTAGE 2 REALTY

"My job is to find and attract mastery-based agents to the office, protect the culture, and make sure everyone is happy! "







