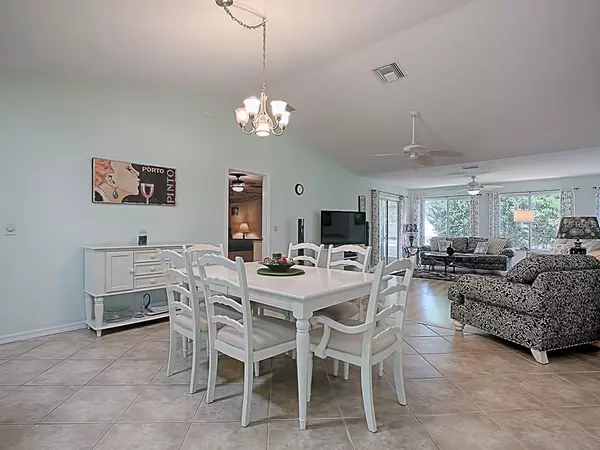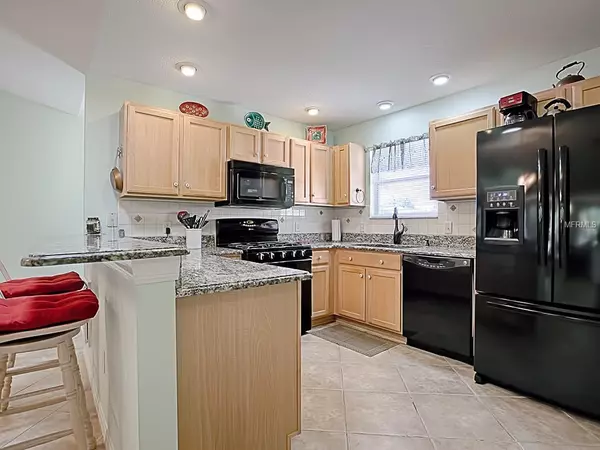$259,000
$249,900
3.6%For more information regarding the value of a property, please contact us for a free consultation.
3 Beds
2 Baths
1,625 SqFt
SOLD DATE : 05/13/2019
Key Details
Sold Price $259,000
Property Type Single Family Home
Sub Type Single Family Residence
Listing Status Sold
Purchase Type For Sale
Square Footage 1,625 sqft
Price per Sqft $159
Subdivision The Villages
MLS Listing ID G5013674
Sold Date 05/13/19
Bedrooms 3
Full Baths 2
Construction Status Appraisal,Financing,Inspections
HOA Y/N No
Year Built 2002
Annual Tax Amount $3,666
Lot Size 6,534 Sqft
Acres 0.15
Property Description
ATTENTION! DON'T MISS THIS GEM of a home! Here is an extraordinary EXPANDED CORPUS CHRISTI Ranch home with "all the bells and whistles," a TURNKEY package, a CENTRAL LOCATION in the VILLAGE of PIEDMONT, NO BOND, REAR PRIVACY HEDGE, and NO HOMES BEHIND! With approximately 1625 sf of living area, this home could be your personal sanctuary while living the fabulous & unmatched VILLAGES LIFESTYLE. The LONG LIST of features includes VOLUME CEILINGS with KNOCKDOWN TEXTURE, front door with INSET BLINDS, DIAGONAL SET CERAMIC TILE FLOORS, WOOD LAMINATE FLOORS, SOLAR TUBES, TANKLESS WATER HEATER, RACETRACK FLOORING in EXTENDED GARAGE, ATTIC PULL DOWN STAIRS. The kitchen is a dream with GRANITE COUNTERS, WOOD CABINETS, TILE BACKSPLASH, GAS RANGE, and newer BLACK APPLIANCES. The SCREEN ENCLOSED LANAI complete with a bar has TILE FLOORS and one way PRIVACY SCREENS. Entertaining will be a breeze with this home! Planning your leisure activities will be E-A-S-Y as well since Mulberry Grove & Savannah Regional Rec Centers, Calumet Grove, Chatham & Springdale NRCs, Lopez Legacy and Glenview Championship Country Clubs, the Springdale Fitness Trail & Mulberry Dog Park are all a short golf cart ride away! You are only a 5 minute ride to the Mulberry Grove Commercial corridor, and a 10-15 min car ride to SPANISH SPRINGS & the 441 COMMERCIAL CORRIDOR which means all of the everyday conveniences that you could possibly need are close by! What more could you ask for? Call today for your private showing!
Location
State FL
County Marion
Community The Villages
Zoning PUD
Rooms
Other Rooms Attic, Florida Room
Interior
Interior Features Attic Ventilator, Cathedral Ceiling(s), Ceiling Fans(s), Eat-in Kitchen, Living Room/Dining Room Combo, Open Floorplan, Skylight(s), Solid Wood Cabinets, Split Bedroom, Stone Counters, Thermostat, Walk-In Closet(s), Window Treatments
Heating Central, Natural Gas
Cooling Central Air
Flooring Laminate, Tile
Furnishings Furnished
Fireplace false
Appliance Dishwasher, Disposal, Dryer, Gas Water Heater, Microwave, Range, Refrigerator, Tankless Water Heater, Washer
Laundry In Garage
Exterior
Exterior Feature Irrigation System, Lighting, Rain Gutters, Sliding Doors
Garage Driveway, Garage Door Opener, Golf Cart Parking, Oversized
Garage Spaces 1.0
Community Features Deed Restrictions, Gated, Golf Carts OK, Golf, Pool
Utilities Available BB/HS Internet Available, Cable Available, Electricity Connected, Natural Gas Connected, Phone Available, Public, Sewer Connected, Street Lights, Underground Utilities
Amenities Available Fence Restrictions, Gated, Pool, Recreation Facilities, Vehicle Restrictions
Waterfront false
Roof Type Shingle
Porch Covered, Front Porch, Patio, Rear Porch, Screened
Parking Type Driveway, Garage Door Opener, Golf Cart Parking, Oversized
Attached Garage true
Garage true
Private Pool No
Building
Lot Description City Limits, Level, Paved
Story 1
Entry Level One
Foundation Slab
Lot Size Range Up to 10,889 Sq. Ft.
Sewer Public Sewer
Water Public
Architectural Style Ranch
Structure Type Siding,Wood Frame
New Construction false
Construction Status Appraisal,Financing,Inspections
Others
Pets Allowed Number Limit, Yes
HOA Fee Include Pool,Pool,Recreational Facilities
Senior Community Yes
Ownership Fee Simple
Monthly Total Fees $159
Acceptable Financing Cash, Conventional, FHA, VA Loan
Membership Fee Required None
Listing Terms Cash, Conventional, FHA, VA Loan
Num of Pet 2
Special Listing Condition None
Read Less Info
Want to know what your home might be worth? Contact us for a FREE valuation!

Our team is ready to help you sell your home for the highest possible price ASAP

© 2024 My Florida Regional MLS DBA Stellar MLS. All Rights Reserved.
Bought with REALTY EXECUTIVES IN THE VILLA

"My job is to find and attract mastery-based agents to the office, protect the culture, and make sure everyone is happy! "







