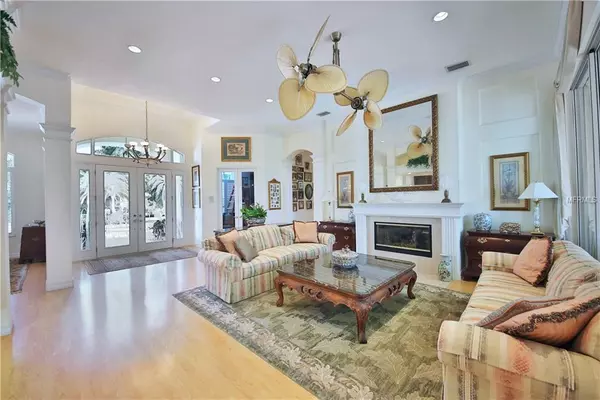$500,000
$539,900
7.4%For more information regarding the value of a property, please contact us for a free consultation.
4 Beds
4 Baths
3,876 SqFt
SOLD DATE : 06/28/2019
Key Details
Sold Price $500,000
Property Type Single Family Home
Sub Type Single Family Residence
Listing Status Sold
Purchase Type For Sale
Square Footage 3,876 sqft
Price per Sqft $128
Subdivision Riverwood
MLS Listing ID C7413302
Sold Date 06/28/19
Bedrooms 4
Full Baths 4
Construction Status Financing,Inspections
HOA Fees $135/mo
HOA Y/N Yes
Year Built 1999
Annual Tax Amount $9,746
Lot Size 0.350 Acres
Acres 0.35
Property Description
Located in the beautiful gated golf course community of Riverwood, this comfortable yet luxurious home will welcome your guests and family with 4 bedrooms, 4 baths, Den and plenty of outdoor living! Architecturally designed to bring in natural light to every room, the entire house is bright and spacious. The "cook's" kitchen with gas stove and double ovens offers storage galore and a large dining area. Just off the living room, the dining room provides space for formal dining, while a den with built-in shelving provides a quiet place for work or study. For cooler days, two fireplaces add to the comfort of the home. A large, built-in wet bar is located in the living room, a perfect place for entertaining! The beautiful swimming pool and spa overlook the 13th hole of Riverwood Golf Course. You’ll also find a large covered wet bar and dining area in the lanai to add to the outdoor ambience! You really must see this lovely home!
Location
State FL
County Charlotte
Community Riverwood
Zoning PD
Rooms
Other Rooms Breakfast Room Separate, Den/Library/Office, Formal Dining Room Separate
Interior
Interior Features Cathedral Ceiling(s), Ceiling Fans(s), Crown Molding, High Ceilings, Kitchen/Family Room Combo, Open Floorplan, Split Bedroom, Stone Counters, Walk-In Closet(s), Window Treatments
Heating Electric
Cooling Central Air
Flooring Carpet, Ceramic Tile, Laminate
Fireplaces Type Gas, Family Room, Living Room
Fireplace true
Appliance Dishwasher, Disposal, Dryer, Electric Water Heater, Gas Water Heater, Microwave, Range, Refrigerator, Washer
Laundry Laundry Room
Exterior
Exterior Feature Hurricane Shutters, Irrigation System, Sliding Doors
Garage Circular Driveway, Driveway, Garage Door Opener, Oversized
Garage Spaces 3.0
Pool Gunite, Screen Enclosure
Community Features Deed Restrictions, Fitness Center, Gated, Golf Carts OK, Golf, Playground, Pool, Sidewalks, Tennis Courts
Utilities Available Cable Available, Electricity Connected, Underground Utilities
Amenities Available Basketball Court, Clubhouse, Fitness Center, Gated, Golf Course, Spa/Hot Tub, Tennis Court(s)
Waterfront false
View Y/N 1
View Golf Course, Pool
Roof Type Tile
Porch Covered
Parking Type Circular Driveway, Driveway, Garage Door Opener, Oversized
Attached Garage true
Garage true
Private Pool Yes
Building
Lot Description Near Golf Course, Oversized Lot, Paved
Entry Level One
Foundation Slab
Lot Size Range 1/4 Acre to 21779 Sq. Ft.
Sewer Public Sewer
Water Public
Architectural Style Custom
Structure Type Block,Stone
New Construction false
Construction Status Financing,Inspections
Others
Pets Allowed Yes
HOA Fee Include 24-Hour Guard,Pool,Recreational Facilities
Senior Community No
Pet Size Large (61-100 Lbs.)
Ownership Fee Simple
Monthly Total Fees $135
Acceptable Financing Cash, Conventional
Membership Fee Required Required
Listing Terms Cash, Conventional
Num of Pet 4
Special Listing Condition None
Read Less Info
Want to know what your home might be worth? Contact us for a FREE valuation!

Our team is ready to help you sell your home for the highest possible price ASAP

© 2024 My Florida Regional MLS DBA Stellar MLS. All Rights Reserved.
Bought with RE/MAX ANCHOR REALTY

"My job is to find and attract mastery-based agents to the office, protect the culture, and make sure everyone is happy! "







