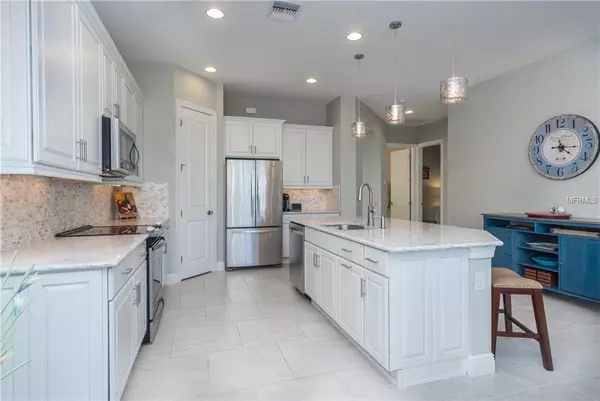$350,000
$357,900
2.2%For more information regarding the value of a property, please contact us for a free consultation.
2 Beds
2 Baths
1,903 SqFt
SOLD DATE : 05/31/2019
Key Details
Sold Price $350,000
Property Type Single Family Home
Sub Type Single Family Residence
Listing Status Sold
Purchase Type For Sale
Square Footage 1,903 sqft
Price per Sqft $183
Subdivision Sarasota National Ph 1A
MLS Listing ID N6104933
Sold Date 05/31/19
Bedrooms 2
Full Baths 2
HOA Fees $316/qua
HOA Y/N Yes
Year Built 2017
Annual Tax Amount $4,429
Lot Size 6,969 Sqft
Acres 0.16
Property Description
A rare opportunity to obtain this true WCI home in the Lake Village section of Sarasota National. Memberships nor fees in the Golf Club are required. Bright and open from the Foyer through the home to a breath-taking view of the conservation area from an extended deck and cage with a dramatic "picture view" screen. This Villa Series, Nautilus Model has 10' Ceilings and over 1,900 Sq Ft under air, A plan that offered a flexible configuration. The Owner's selected the absolute best; a separate area for Formal Dining and choice of the Den/Study option followed by $43,000 of the finest Design Center selections. The result is "Everything's Included" are finely distinctive, tasteful and elegant. With a few exceptions all Villas on this section of Crooked Creek are by WCI. The street is complete, no new construction to contend with. Sarasota National is forever a Venice address in unincorporated Sarasota County. Developed under the Audubon Cooperative Sanctuary Program it protects the environment and abundant wildlife habitats that this community provides. The result is 2,400 acres platted for fewer than 1,600 "door fronts". All residents support and enjoy the amenities of the Palm Club with fine dining, Tiki Bar and full calendar of social and recreational activities. It is Gated, pet friendly with miles of walking and biking paths within the community. Just minutes outside the gates are everyday shopping, beaches, medical resources and our Historic District on Venice "Island". This is a wonderful home!
Location
State FL
County Sarasota
Community Sarasota National Ph 1A
Zoning RE1
Rooms
Other Rooms Den/Library/Office, Formal Dining Room Separate, Great Room, Inside Utility
Interior
Interior Features Ceiling Fans(s), Crown Molding, High Ceilings, In Wall Pest System, Open Floorplan, Solid Wood Cabinets, Split Bedroom, Stone Counters, Thermostat, Walk-In Closet(s), Window Treatments
Heating Electric, Heat Pump
Cooling Central Air
Flooring Hardwood, Tile
Fireplace false
Appliance Dishwasher, Disposal, Dryer, Electric Water Heater, Exhaust Fan, Microwave, Refrigerator, Washer
Laundry Laundry Room
Exterior
Exterior Feature Hurricane Shutters, Irrigation System, Rain Gutters, Sidewalk, Sliding Doors
Garage Spaces 2.0
Community Features Association Recreation - Owned, Buyer Approval Required, Deed Restrictions, Gated
Utilities Available BB/HS Internet Available, Cable Connected, Public, Street Lights, Underground Utilities
Amenities Available Clubhouse, Fitness Center, Gated, Golf Course, Lobby Key Required, Pool, Recreation Facilities, Security, Spa/Hot Tub, Tennis Court(s), Vehicle Restrictions
Waterfront false
View Park/Greenbelt, Trees/Woods
Roof Type Tile
Porch Covered, Deck, Enclosed, Front Porch, Rear Porch, Screened
Attached Garage true
Garage true
Private Pool No
Building
Lot Description Conservation Area, Sidewalk, Private
Foundation Slab
Lot Size Range Up to 10,889 Sq. Ft.
Builder Name WCI
Sewer Public Sewer
Water Canal/Lake For Irrigation
Architectural Style Contemporary, Spanish/Mediterranean
Structure Type Block,Stucco
New Construction false
Others
Pets Allowed Yes
HOA Fee Include Cable TV,Common Area Taxes,Pool,Maintenance Grounds,Management,Private Road,Recreational Facilities,Security
Senior Community No
Ownership Fee Simple
Monthly Total Fees $316
Acceptable Financing Cash, Conventional
Membership Fee Required Required
Listing Terms Cash, Conventional
Special Listing Condition None
Read Less Info
Want to know what your home might be worth? Contact us for a FREE valuation!

Our team is ready to help you sell your home for the highest possible price ASAP

© 2024 My Florida Regional MLS DBA Stellar MLS. All Rights Reserved.
Bought with RE/MAX PLATINUM REALTY

"My job is to find and attract mastery-based agents to the office, protect the culture, and make sure everyone is happy! "







