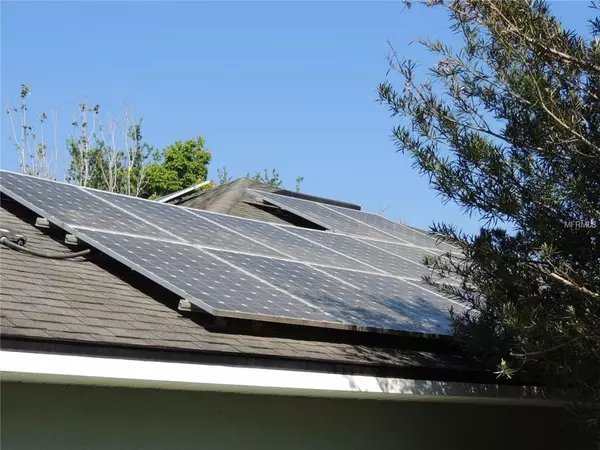$235,000
$245,000
4.1%For more information regarding the value of a property, please contact us for a free consultation.
3 Beds
2 Baths
1,783 SqFt
SOLD DATE : 08/09/2019
Key Details
Sold Price $235,000
Property Type Single Family Home
Sub Type Single Family Residence
Listing Status Sold
Purchase Type For Sale
Square Footage 1,783 sqft
Price per Sqft $131
Subdivision Lords 1St Add To Citrus
MLS Listing ID O5769371
Sold Date 08/09/19
Bedrooms 3
Full Baths 2
Construction Status Financing,Inspections
HOA Y/N No
Year Built 2007
Annual Tax Amount $2,225
Lot Size 0.310 Acres
Acres 0.31
Property Description
Wow! New Price. Don't miss out on this fantastic 3-bedroom 2-bath home built in 2007. You'll love all the amazing features including the solar photo voltaic system for low power bills, vinyl insulated windows, nice landscaping with beautiful palms, fenced rear yard, high interior ceilings with crown molding, open floor plan, large screen patio, separate office/bonus room and all tile floors throughout. Plus the home has many handicap accessible features with wide pocketing interior doors, roll in showers, grab bars, and no step exterior doors. The seller has nicely updated the home with new interior paint, new kitchen stainless appliances, new ceiling fans and a new garage door. The great Seminole County location offers high rated Seminole County School District, easy access to I-4, 417 and just minutes to exciting downtown Sanford with all its new dining, cafes, craft breweries, shops and the Sanford River Walk. This is a Fannie Mae HomePath property. Come and see how this home can work for you. Do not miss out!
Location
State FL
County Seminole
Community Lords 1St Add To Citrus
Zoning R-1
Rooms
Other Rooms Den/Library/Office, Inside Utility
Interior
Interior Features Ceiling Fans(s), Crown Molding, High Ceilings, Split Bedroom, Walk-In Closet(s)
Heating Central, Electric
Cooling Central Air
Flooring Ceramic Tile
Furnishings Unfurnished
Fireplace false
Appliance Dishwasher, Microwave, Range
Laundry Laundry Room
Exterior
Exterior Feature Fence
Garage Driveway
Garage Spaces 2.0
Community Features None
Utilities Available Cable Available, Phone Available
Waterfront false
Roof Type Shingle
Porch Patio, Rear Porch, Screened
Parking Type Driveway
Attached Garage true
Garage true
Private Pool No
Building
Lot Description In County, Sidewalk, Paved
Story 1
Entry Level One
Foundation Slab
Lot Size Range Up to 10,889 Sq. Ft.
Sewer Septic Tank
Water Well
Architectural Style Contemporary
Structure Type Block,Stucco
New Construction false
Construction Status Financing,Inspections
Schools
Elementary Schools Hamilton Elementary
Middle Schools Millennium Middle
High Schools Seminole High
Others
Pets Allowed Yes
Senior Community No
Pet Size Small (16-35 Lbs.)
Ownership Fee Simple
Num of Pet 1
Special Listing Condition Real Estate Owned
Read Less Info
Want to know what your home might be worth? Contact us for a FREE valuation!

Our team is ready to help you sell your home for the highest possible price ASAP

© 2024 My Florida Regional MLS DBA Stellar MLS. All Rights Reserved.
Bought with RE/MAX SELECT

"My job is to find and attract mastery-based agents to the office, protect the culture, and make sure everyone is happy! "







