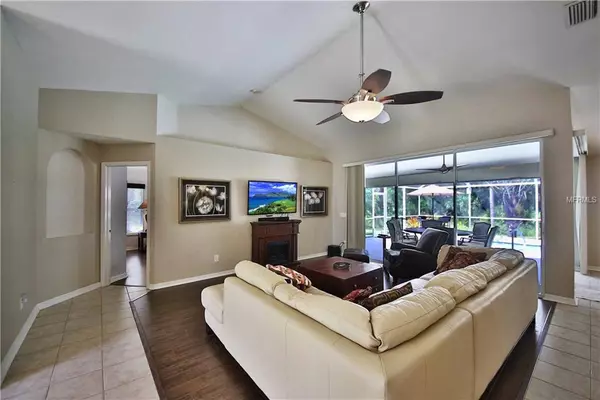$280,000
$285,000
1.8%For more information regarding the value of a property, please contact us for a free consultation.
3 Beds
2 Baths
2,054 SqFt
SOLD DATE : 05/13/2019
Key Details
Sold Price $280,000
Property Type Single Family Home
Sub Type Single Family Residence
Listing Status Sold
Purchase Type For Sale
Square Footage 2,054 sqft
Price per Sqft $136
Subdivision Port Charlotte Sub 49
MLS Listing ID C7413854
Sold Date 05/13/19
Bedrooms 3
Full Baths 2
Construction Status Financing,Inspections
HOA Y/N No
Year Built 2005
Annual Tax Amount $2,934
Lot Size 10,018 Sqft
Acres 0.23
Lot Dimensions 80x125
Property Description
3 Bedrooms + Office / Den + Saltwater Pool! Centrally located in the heart of North Port, short distance to Atwater Park. Beautiful open floor plan, 8’ sliders, cathedral ceilings, decorator lights (including cabinet up lights in kitchen that change color), split bedroom plan, flooring is tile or laminate wood throughout – NO carpet. Neutral kitchen with beautiful quartz counter tops, breakfast bar, reverse osmosis at sink and refrigerator, tons of cabinet space, inside laundry room. HUGE master suite, plenty of room to make an office or sitting area. Large master bathroom with walk around shower, garden tub, dual vanities, private toilet room and walk in closets. Guest bathroom accessible from the lanai with a newly painted deck, saltwater chlorinator and pebble tech finish less than two years old, solar heated pool. Mature landscaping, irrigation and curbing make this the home you have been waiting for!
Location
State FL
County Sarasota
Community Port Charlotte Sub 49
Zoning RSF2
Rooms
Other Rooms Bonus Room, Den/Library/Office, Great Room, Inside Utility
Interior
Interior Features Cathedral Ceiling(s), Ceiling Fans(s), Kitchen/Family Room Combo, Open Floorplan, Solid Surface Counters, Split Bedroom, Walk-In Closet(s), Window Treatments
Heating Central, Electric
Cooling Central Air
Flooring Ceramic Tile, Laminate
Fireplace false
Appliance Dishwasher, Disposal, Dryer, Electric Water Heater, Range, Refrigerator, Washer
Laundry Inside
Exterior
Exterior Feature Hurricane Shutters, Irrigation System, Lighting, Sliding Doors
Garage Garage Door Opener
Garage Spaces 2.0
Pool Child Safety Fence, Gunite, Heated, In Ground, Lighting, Outside Bath Access, Salt Water, Screen Enclosure, Solar Heat, Tile
Utilities Available BB/HS Internet Available, Electricity Connected
Waterfront false
View Trees/Woods
Roof Type Shingle
Porch Covered
Parking Type Garage Door Opener
Attached Garage true
Garage true
Private Pool Yes
Building
Lot Description City Limits, Paved
Foundation Slab
Lot Size Range Up to 10,889 Sq. Ft.
Sewer Septic Tank
Water Well
Structure Type Block,Stucco
New Construction false
Construction Status Financing,Inspections
Schools
Elementary Schools Atwater Elementary
Middle Schools Woodland Middle School
High Schools North Port High
Others
Senior Community No
Ownership Fee Simple
Special Listing Condition None
Read Less Info
Want to know what your home might be worth? Contact us for a FREE valuation!

Our team is ready to help you sell your home for the highest possible price ASAP

© 2024 My Florida Regional MLS DBA Stellar MLS. All Rights Reserved.
Bought with RE/MAX ALLIANCE GROUP

"My job is to find and attract mastery-based agents to the office, protect the culture, and make sure everyone is happy! "







