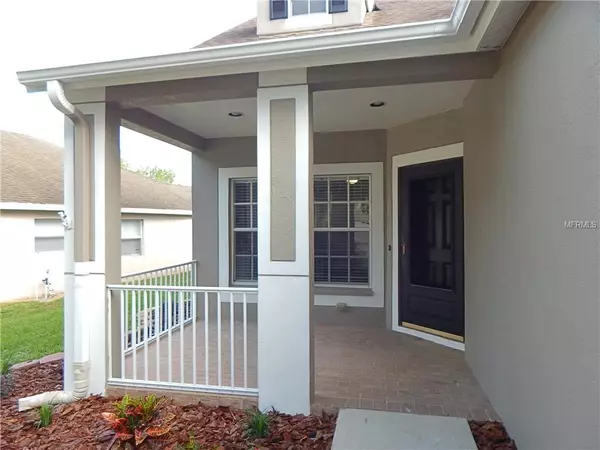$310,000
$319,900
3.1%For more information regarding the value of a property, please contact us for a free consultation.
4 Beds
3 Baths
2,220 SqFt
SOLD DATE : 07/19/2019
Key Details
Sold Price $310,000
Property Type Single Family Home
Sub Type Single Family Residence
Listing Status Sold
Purchase Type For Sale
Square Footage 2,220 sqft
Price per Sqft $139
Subdivision Fishhawk Ranch Ph 02
MLS Listing ID T3165944
Sold Date 07/19/19
Bedrooms 4
Full Baths 2
Half Baths 1
Construction Status Financing,Inspections
HOA Fees $6/ann
HOA Y/N Yes
Year Built 2005
Annual Tax Amount $5,439
Lot Size 7,405 Sqft
Acres 0.17
Property Description
This beautiful 4 bedroom 2.5 bath home in desirable Fishhawk Ranch (A rated schools!!) has been totally renovated LIKE NEW and can be yours if you hurry!! Fantastic floor plan with oversized great room and huge kitchen with views to HUGE patio, partially covered with large gorgeous hot tub that is fully refurbished and under warranty. Beautiful new wide luxury plank floors and coordinating carpet throughout home. Entire home freshly painted with NEW greige tone paint scheme perfect for your interior design. Gorgeous home features first floor master bedroom with garden tub and separate shower. Newly sodded and landscaped front yard combined with wrought iron fencing for backyard. This one won't last long, ready for immediate move-in!! NEW granite NEW interior/exterior painting NEW carpet NEW wide luxury planking NEW pool screening NEW sod NEW Hunter ceiling fans ALL NEW stainless steel appliances NEW garbage disposal NEW faucets NEW mirrors NEW door knobs, fixtures & cabinet hardware throughout home. Bonus room upstairs. Reclaimed water available!
Location
State FL
County Hillsborough
Community Fishhawk Ranch Ph 02
Zoning PD
Rooms
Other Rooms Attic, Great Room, Inside Utility
Interior
Interior Features Eat-in Kitchen, Walk-In Closet(s)
Heating Natural Gas
Cooling Central Air
Flooring Carpet
Fireplace false
Appliance Dishwasher, Disposal, Microwave, Range, Range Hood, Refrigerator
Exterior
Exterior Feature Fence, Irrigation System
Garage Spaces 3.0
Community Features Park, Pool
Utilities Available Cable Available, Fire Hydrant, Natural Gas Connected, Sprinkler Meter, Sprinkler Recycled
Amenities Available Park, Pool, Spa/Hot Tub
Waterfront false
Roof Type Shingle
Porch Covered, Porch, Screened
Attached Garage true
Garage true
Private Pool No
Building
Foundation Slab
Lot Size Range Up to 10,889 Sq. Ft.
Sewer Public Sewer
Water Public
Structure Type Block,Siding,Stucco,Wood Frame
New Construction false
Construction Status Financing,Inspections
Schools
Elementary Schools Fishhawk Creek-Hb
Middle Schools Randall-Hb
High Schools Newsome-Hb
Others
Pets Allowed Yes
Senior Community No
Ownership Fee Simple
Monthly Total Fees $6
Membership Fee Required Required
Special Listing Condition None
Read Less Info
Want to know what your home might be worth? Contact us for a FREE valuation!

Our team is ready to help you sell your home for the highest possible price ASAP

© 2024 My Florida Regional MLS DBA Stellar MLS. All Rights Reserved.
Bought with FLORIDA EXECUTIVE REALTY

"My job is to find and attract mastery-based agents to the office, protect the culture, and make sure everyone is happy! "







