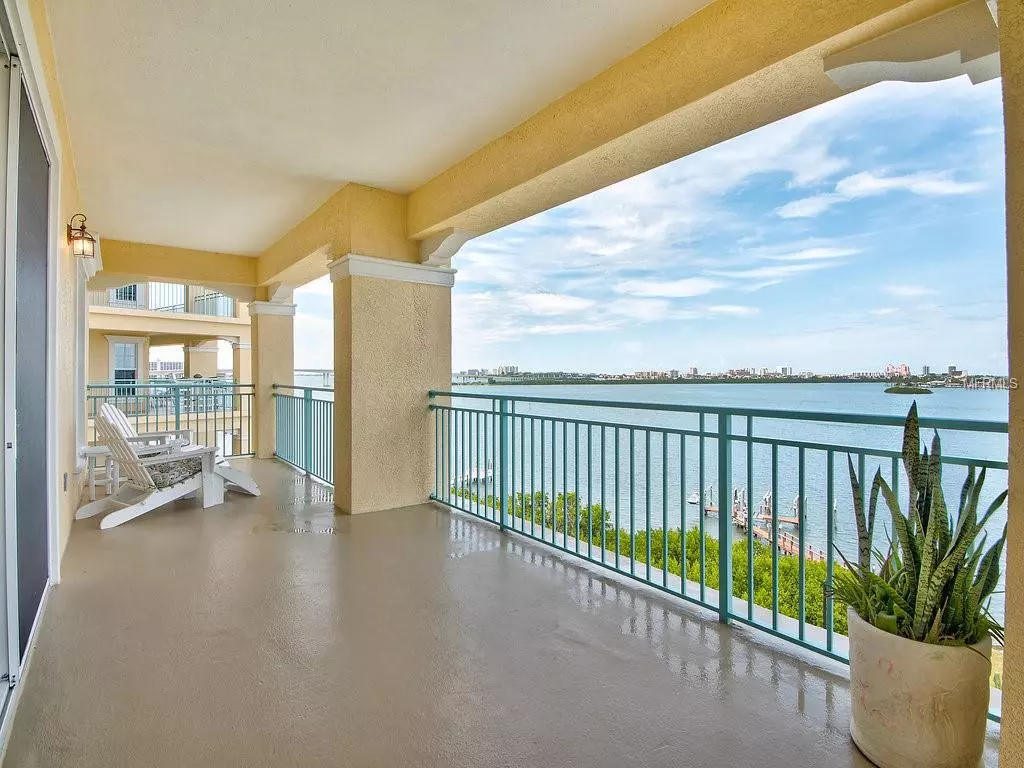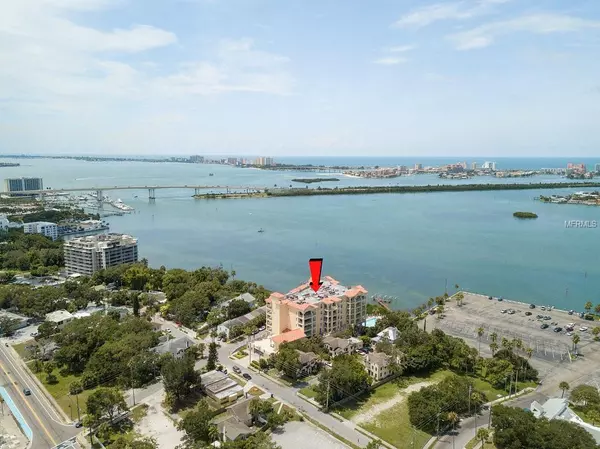$526,000
$519,000
1.3%For more information regarding the value of a property, please contact us for a free consultation.
2 Beds
2 Baths
1,562 SqFt
SOLD DATE : 07/03/2019
Key Details
Sold Price $526,000
Property Type Condo
Sub Type Condominium
Listing Status Sold
Purchase Type For Sale
Square Footage 1,562 sqft
Price per Sqft $336
Subdivision Bayview Condo Clearwater
MLS Listing ID U8042736
Sold Date 07/03/19
Bedrooms 2
Full Baths 2
Condo Fees $692
Construction Status No Contingency
HOA Y/N No
Year Built 2004
Annual Tax Amount $7,000
Lot Size 1.110 Acres
Acres 1.11
Property Description
This is a very well cared for, Western facing, Intracoastal waterfront condo which has amazing views from every room and a 700 sq ft balcony to enjoy it from! Right when you walk in you will notice the incredible Intracoastal views! With this condo's open concept floorplan you can enjoy the waterfront and sunsets from the living, dining, kitchen and master bedroom! The current owners spared no expense in making this the perfect condo, by adding an under sink water filtration system and whole new A/C system with high quality air filtrations. The community is in incredible financial health with very clean up to date common areas. The community pool is a salt pool and located on the waterfront just outside the clubhouse. This condo comes with a large storage area, 2 reserved parking spaces in the garage and a boat slip can be purchased with the condo for an additional $25,000. The City of Clearwater is currently underway on a large project at the marina next door, to update and modernize the area with restaurants and shopping.
Location
State FL
County Pinellas
Community Bayview Condo Clearwater
Interior
Interior Features Ceiling Fans(s)
Heating Central
Cooling Central Air
Flooring Bamboo, Ceramic Tile
Fireplace false
Appliance Cooktop, Dishwasher, Disposal, Dryer, Microwave, Range, Refrigerator, Washer, Water Filtration System, Whole House R.O. System
Exterior
Exterior Feature Balcony
Garage Spaces 2.0
Pool In Ground
Community Features Deed Restrictions, Gated, Waterfront
Utilities Available Cable Connected, Electricity Connected, Public, Sewer Connected
Waterfront true
Waterfront Description Intracoastal Waterway
View Y/N 1
Water Access 1
Water Access Desc Intracoastal Waterway
View Water
Roof Type Membrane
Attached Garage true
Garage true
Private Pool Yes
Building
Story 7
Entry Level One
Foundation Slab
Lot Size Range Up to 10,889 Sq. Ft.
Sewer Public Sewer
Water Public
Structure Type Block
New Construction false
Construction Status No Contingency
Others
Pets Allowed Breed Restrictions
HOA Fee Include Common Area Taxes,Pool,Escrow Reserves Fund,Insurance,Maintenance Structure,Maintenance Grounds,Maintenance,Management,Pool,Recreational Facilities,Sewer,Trash,Water
Senior Community No
Pet Size Extra Large (101+ Lbs.)
Ownership Condominium
Monthly Total Fees $692
Membership Fee Required None
Num of Pet 2
Special Listing Condition None
Read Less Info
Want to know what your home might be worth? Contact us for a FREE valuation!

Our team is ready to help you sell your home for the highest possible price ASAP

© 2024 My Florida Regional MLS DBA Stellar MLS. All Rights Reserved.
Bought with CHARLES RUTENBERG REALTY INC

"My job is to find and attract mastery-based agents to the office, protect the culture, and make sure everyone is happy! "







