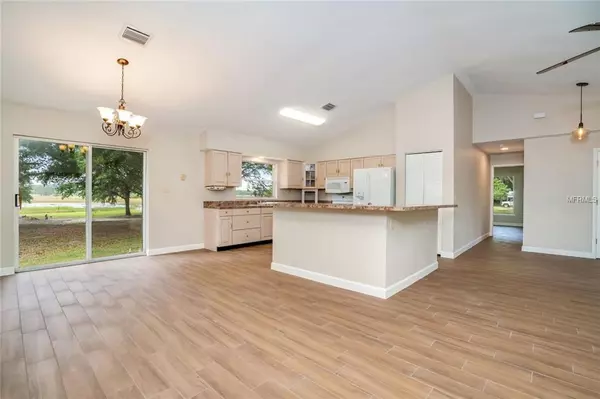$310,000
$310,000
For more information regarding the value of a property, please contact us for a free consultation.
3 Beds
2 Baths
1,734 SqFt
SOLD DATE : 12/13/2019
Key Details
Sold Price $310,000
Property Type Single Family Home
Sub Type Single Family Residence
Listing Status Sold
Purchase Type For Sale
Square Footage 1,734 sqft
Price per Sqft $178
Subdivision 0003 (Unincorporated)
MLS Listing ID G5014851
Sold Date 12/13/19
Bedrooms 3
Full Baths 2
Construction Status Inspections
HOA Y/N No
Year Built 1996
Annual Tax Amount $1,273
Lot Size 4.000 Acres
Acres 4.0
Property Description
Waterfront property in Clermont! If you’re looking for a great view of a lake & a newly renovated home that’s turn key ready, then look no further! This property is 4 acres total & 2 acres of it are high and dry. There are tons of upgrades in this home that you’re going to love. Here are the big items that have been replaced this year: new roof, 5-ton York A/C unit & well pump. These are the improvements to the house that make it turn key ready: new exterior stucco, paint on the inside & outside of the home, ceramic planking tile throughout, counter tops in the kitchen & bathrooms, fans & light fixtures & a new kitchen sink. The bathrooms offer new showers, vanities & toilets. The kitchen cabinets are solid wood. The floor plan is wide open. The house has all new landscaping which makes it look fantastic & the beautiful trees on the property are breathtaking. Conveniently located to Hwy 27.
Location
State FL
County Lake
Community 0003 (Unincorporated)
Zoning R-1
Interior
Interior Features Cathedral Ceiling(s), Eat-in Kitchen, High Ceilings, Kitchen/Family Room Combo, Open Floorplan, Solid Wood Cabinets, Split Bedroom, Walk-In Closet(s)
Heating Central, Electric
Cooling Central Air
Flooring Ceramic Tile
Furnishings Unfurnished
Fireplace false
Appliance Refrigerator
Laundry Inside, Laundry Room
Exterior
Exterior Feature Sliding Doors
Garage Spaces 2.0
Utilities Available Electricity Available
Waterfront true
Waterfront Description Lake
View Y/N 1
Water Access 1
Water Access Desc Lake
View Trees/Woods, Water
Roof Type Shingle
Attached Garage true
Garage true
Private Pool No
Building
Entry Level One
Foundation Slab
Lot Size Range Two + to Five Acres
Sewer Septic Tank
Water Private, Well
Architectural Style Contemporary
Structure Type Block
New Construction false
Construction Status Inspections
Others
Senior Community No
Ownership Fee Simple
Acceptable Financing Cash, Conventional, FHA, VA Loan
Listing Terms Cash, Conventional, FHA, VA Loan
Special Listing Condition None
Read Less Info
Want to know what your home might be worth? Contact us for a FREE valuation!

Our team is ready to help you sell your home for the highest possible price ASAP

© 2024 My Florida Regional MLS DBA Stellar MLS. All Rights Reserved.
Bought with COLDWELL BANKER RESIDENTIAL RE

"My job is to find and attract mastery-based agents to the office, protect the culture, and make sure everyone is happy! "







