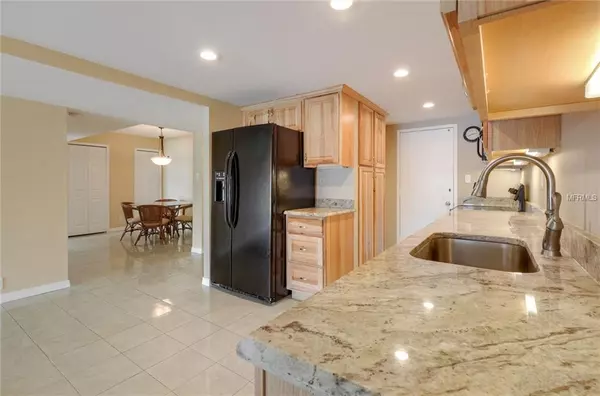$247,500
$254,900
2.9%For more information regarding the value of a property, please contact us for a free consultation.
2 Beds
2 Baths
1,300 SqFt
SOLD DATE : 05/31/2019
Key Details
Sold Price $247,500
Property Type Condo
Sub Type Condominium
Listing Status Sold
Purchase Type For Sale
Square Footage 1,300 sqft
Price per Sqft $190
Subdivision Bay Island Group 1
MLS Listing ID T3171386
Sold Date 05/31/19
Bedrooms 2
Full Baths 2
Condo Fees $582
Construction Status Financing,Inspections
HOA Y/N No
Year Built 1971
Annual Tax Amount $2,145
Lot Size 2.460 Acres
Acres 2.46
Property Description
Resort Style Living! Gated w/24 hr. Security. 55+ community of Bay Island surrounded by Boca Ciega Bay. Remodeled Lobby and Hallways. Like-New/Updated 2 Bdrm., 2 Bath Corner Unit with Wall of Windows offering Water/Marina Views from every room! Additional Formal Dining/living space. Private Balcony for morning coffee or evening breezes. Mstr. Bdrm oversized w/walk-in closet and en-suite remodeled bath. 2nd Bdrm. with balcony and access to bath with tub. Newer Appliances in Kitchen w/granite counter tops and Pantry. Washer & Dryer convey with unit. Newer AC and extra Storage just outside front door. Assigned/Covered Parking. Amenities: 1.5 mile waterfront walking trail, 6 Heated Pools,3 Tennis Courts, Fitness Rooms, Shuffleboard, Picnic Area w/gas BBQ and plenty of planned activities. Easy access to Hospital, shopping, restaurants and beach. Pet friendly!
Location
State FL
County Pinellas
Community Bay Island Group 1
Zoning CONDO
Direction S
Rooms
Other Rooms Formal Dining Room Separate, Formal Living Room Separate, Inside Utility
Interior
Interior Features Ceiling Fans(s), Kitchen/Family Room Combo, Open Floorplan, Stone Counters
Heating Central, Heat Pump
Cooling Central Air
Flooring Carpet, Tile
Furnishings Unfurnished
Fireplace false
Appliance Dishwasher, Disposal, Dryer, Electric Water Heater, Microwave, Range, Refrigerator, Washer
Laundry Inside
Exterior
Exterior Feature Balcony, Outdoor Grill, Sidewalk, Tennis Court(s)
Garage Assigned, Covered, Guest
Pool Gunite, Heated, In Ground
Community Features Gated, Pool, Sidewalks, Tennis Courts
Utilities Available BB/HS Internet Available, Cable Available, Cable Connected, Electricity Connected, Public, Sewer Connected
Amenities Available Elevator(s), Fitness Center, Gated, Laundry, Marina, Pool, Security, Tennis Court(s)
Waterfront false
View Y/N 1
Water Access 1
Water Access Desc Bay/Harbor,Intracoastal Waterway
View Water
Roof Type Membrane
Parking Type Assigned, Covered, Guest
Garage false
Private Pool Yes
Building
Story 8
Entry Level One
Foundation Slab
Sewer Public Sewer
Water Public
Structure Type Block,Concrete
New Construction false
Construction Status Financing,Inspections
Others
Pets Allowed Size Limit, Yes
HOA Fee Include 24-Hour Guard,Cable TV,Pool,Escrow Reserves Fund,Insurance,Maintenance Structure,Maintenance Grounds,Pool,Recreational Facilities,Security,Sewer,Trash,Water
Senior Community Yes
Pet Size Very Small (Under 15 Lbs.)
Ownership Condominium
Monthly Total Fees $582
Acceptable Financing Cash, Conventional, FHA, VA Loan
Listing Terms Cash, Conventional, FHA, VA Loan
Num of Pet 2
Special Listing Condition None
Read Less Info
Want to know what your home might be worth? Contact us for a FREE valuation!

Our team is ready to help you sell your home for the highest possible price ASAP

© 2024 My Florida Regional MLS DBA Stellar MLS. All Rights Reserved.
Bought with RE/MAX METRO

"My job is to find and attract mastery-based agents to the office, protect the culture, and make sure everyone is happy! "







