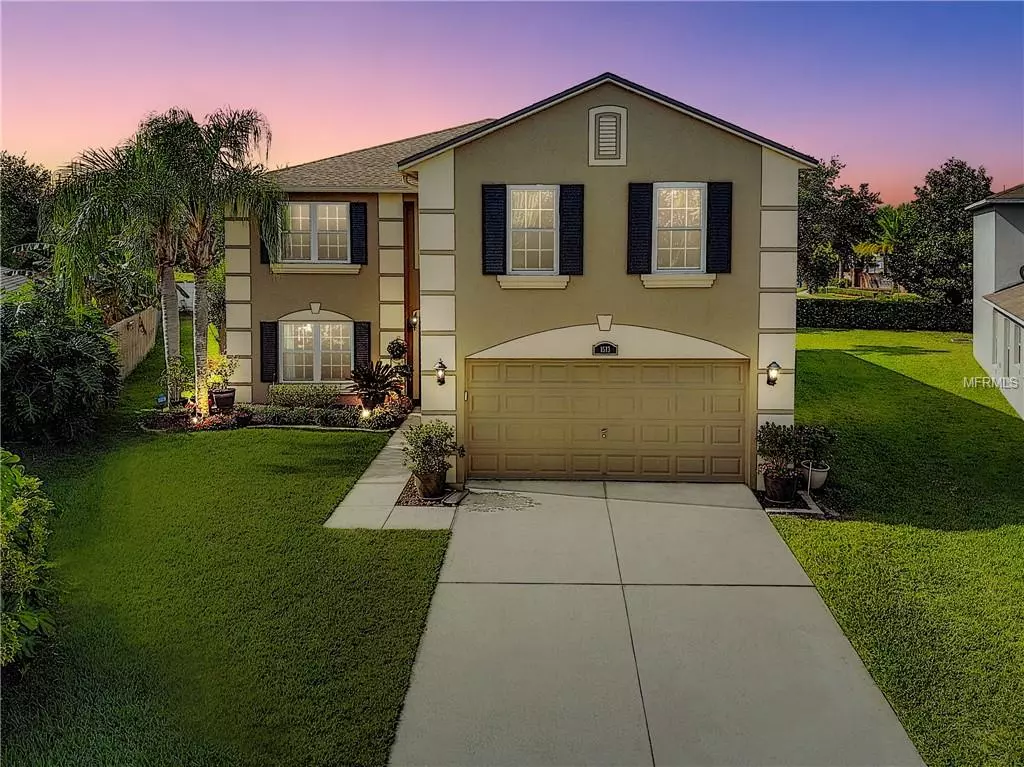$405,000
$415,000
2.4%For more information regarding the value of a property, please contact us for a free consultation.
6 Beds
4 Baths
3,413 SqFt
SOLD DATE : 07/01/2019
Key Details
Sold Price $405,000
Property Type Single Family Home
Sub Type Single Family Residence
Listing Status Sold
Purchase Type For Sale
Square Footage 3,413 sqft
Price per Sqft $118
Subdivision Waterford Chase East Ph 01A Village A
MLS Listing ID O5781697
Sold Date 07/01/19
Bedrooms 6
Full Baths 4
Construction Status Financing
HOA Fees $51/qua
HOA Y/N Yes
Year Built 2001
Annual Tax Amount $3,435
Lot Size 8,276 Sqft
Acres 0.19
Property Description
The perfect home for your family is here. Located in the sought after Waterford Chase Village. This beautifully remodeled 6 bedrooms, 4 bathroom, covered patio, pool home sits on pie shaped lot in a cul-de-sac with tropical landscaping. The home exhibits true home ownership pride. Freshly painted and re-roofed in 2015, the home welcomes family and guests alike. Decorated in neutral colors, this move in ready home offers plenty of space. The 1st floor invites you home with bamboo wood flooring and ceramic tile throughout. The separate formal living and dining room are perfect for hosting dinners and parities. The open floor plan and spacious family room over looking the pool with new sliding glass doors (2018) and new double pane windows (2018) is perfect for everyday living. The 2018 updated kitchen with 42" shaker cabinets and granite counter tops and stainless steel appliances lures every day chefs. Extended laundry room with an upstairs laundry chute. On those hot summer Florida days, you can relax in your private pool (pool pump replaced in 2018) and store your belongings in the 8x10 man made shed built in 2018. All this in a great Orlando community with top rated schools, close to restaurants, shopping, attractions and all that Central Florida has to offer.
Location
State FL
County Orange
Community Waterford Chase East Ph 01A Village A
Zoning P-D
Interior
Interior Features Ceiling Fans(s)
Heating Central
Cooling Central Air
Flooring Bamboo, Ceramic Tile, Hardwood
Fireplace false
Appliance Dishwasher, Disposal, Electric Water Heater, Microwave, Refrigerator
Laundry Laundry Chute, Laundry Room
Exterior
Exterior Feature Irrigation System, Sidewalk, Sliding Doors
Garage Driveway, Garage Door Opener
Garage Spaces 2.0
Pool In Ground, Screen Enclosure
Utilities Available Public, Street Lights
Waterfront false
Roof Type Shingle
Porch Covered, Enclosed
Parking Type Driveway, Garage Door Opener
Attached Garage true
Garage true
Private Pool Yes
Building
Story 2
Entry Level Two
Foundation Slab
Lot Size Range Up to 10,889 Sq. Ft.
Sewer Public Sewer
Water None
Architectural Style Contemporary
Structure Type Block,Stucco
New Construction false
Construction Status Financing
Schools
Elementary Schools Camelot Elem
Middle Schools Timber Springs Middle
High Schools Timber Creek High
Others
Pets Allowed Yes
Senior Community No
Ownership Fee Simple
Monthly Total Fees $51
Acceptable Financing Cash, Conventional, FHA, VA Loan
Membership Fee Required Required
Listing Terms Cash, Conventional, FHA, VA Loan
Special Listing Condition None
Read Less Info
Want to know what your home might be worth? Contact us for a FREE valuation!

Our team is ready to help you sell your home for the highest possible price ASAP

© 2024 My Florida Regional MLS DBA Stellar MLS. All Rights Reserved.
Bought with KELLER WILLIAMS ADVANTAGE 2 REALTY

"My job is to find and attract mastery-based agents to the office, protect the culture, and make sure everyone is happy! "







