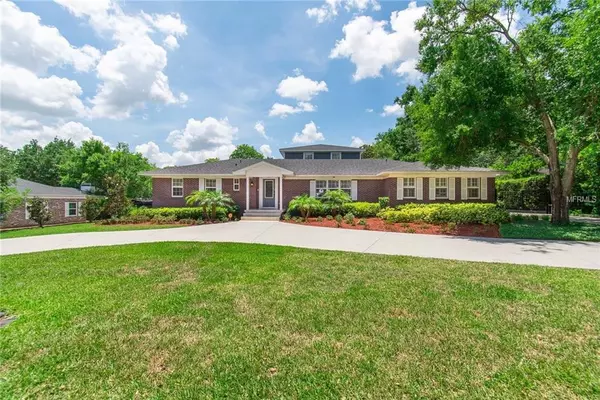$562,000
$569,000
1.2%For more information regarding the value of a property, please contact us for a free consultation.
4 Beds
4 Baths
3,608 SqFt
SOLD DATE : 11/20/2019
Key Details
Sold Price $562,000
Property Type Single Family Home
Sub Type Single Family Residence
Listing Status Sold
Purchase Type For Sale
Square Footage 3,608 sqft
Price per Sqft $155
Subdivision Lakeside Terrace Sub
MLS Listing ID L4908154
Sold Date 11/20/19
Bedrooms 4
Full Baths 4
Construction Status No Contingency
HOA Y/N No
Year Built 1956
Annual Tax Amount $7,811
Lot Size 0.430 Acres
Acres 0.43
Property Description
Steps from Central Lakeland’s prized Lake Hollingsworth, this home offers the best of both worlds, for the discerning buyer who appreciates the historic charm of an established neighborhood, while desiring the comforts, functionality and convenience of a freshly renovated and updated space. Renovations include recent windows, doors, roof, exterior paint and a stunning renovation, throughout. Most notably, an addition with 2nd floor was constructed, making this home truly stand alone, with master suite on the second floor, including volume ceilings, spa bath, massive walk-in closet, loft/reading room, laundry room and even a wet bar and safe-storage room. Setting it further apart is the addition of a second oversized 2 car garage, giving the home true 4 car parking, nearly unheard of in this area and at this price point. For those who prefer a downstairs master, Bedroom 2 is on the first floor, originally serving as the home’s master bedroom, and boasts an on-suite updated bath, potentially creating stunning in-law space on the second floor. Other standout features include the recent addition of a spa-style heated saltwater pool, whole-home sound wiring, Nest HVAC connectivity, circle drive, 1st floor office with full bath and private entry, As well as hook-ups for an additional laundry on the first floor. Other bonus features you will find on the exterior include a 240sf basement, expansive deck, new circle drive and gate. Don’t miss your chance to view this stunning Lake Hollingsworth home, today!
Location
State FL
County Polk
Community Lakeside Terrace Sub
Zoning RA-1
Rooms
Other Rooms Bonus Room, Den/Library/Office, Family Room, Great Room, Inside Utility, Loft, Storage Rooms
Interior
Interior Features Built-in Features, Ceiling Fans(s), Coffered Ceiling(s), Crown Molding, Eat-in Kitchen, High Ceilings, Kitchen/Family Room Combo, Living Room/Dining Room Combo, Open Floorplan, Other, Solid Surface Counters, Stone Counters, Thermostat, Tray Ceiling(s), Walk-In Closet(s), Wet Bar
Heating Central
Cooling Central Air
Flooring Carpet, Ceramic Tile, Wood
Fireplaces Type Living Room
Fireplace true
Appliance Disposal, Freezer, Gas Water Heater, Ice Maker, Range, Range Hood, Refrigerator, Tankless Water Heater
Laundry Inside, In Garage, Other, Upper Level
Exterior
Exterior Feature French Doors, Irrigation System, Lighting, Other, Rain Gutters, Storage
Garage Circular Driveway, Driveway, Garage Door Opener, Garage Faces Rear, Garage Faces Side
Garage Spaces 4.0
Pool Auto Cleaner, Child Safety Fence, Fiber Optic Lighting, Gunite, Heated, In Ground, Lighting, Pool Sweep, Salt Water
Utilities Available BB/HS Internet Available, Cable Available, Electricity Connected, Natural Gas Connected, Phone Available, Sprinkler Meter, Street Lights
Waterfront false
Roof Type Shingle
Parking Type Circular Driveway, Driveway, Garage Door Opener, Garage Faces Rear, Garage Faces Side
Attached Garage true
Garage true
Private Pool Yes
Building
Entry Level Two
Foundation Slab, Stem Wall
Lot Size Range 1/4 Acre to 21779 Sq. Ft.
Sewer Public Sewer
Water None
Architectural Style Traditional
Structure Type Brick,Siding
New Construction false
Construction Status No Contingency
Others
Senior Community No
Ownership Fee Simple
Acceptable Financing Cash, Conventional
Listing Terms Cash, Conventional
Special Listing Condition None
Read Less Info
Want to know what your home might be worth? Contact us for a FREE valuation!

Our team is ready to help you sell your home for the highest possible price ASAP

© 2024 My Florida Regional MLS DBA Stellar MLS. All Rights Reserved.
Bought with KELLER WILLIAMS REALTY SMART

"My job is to find and attract mastery-based agents to the office, protect the culture, and make sure everyone is happy! "







