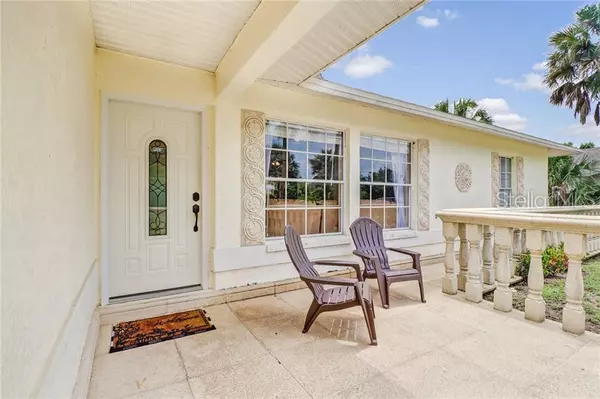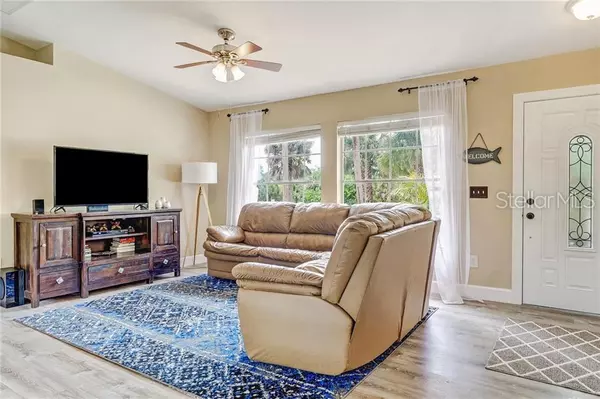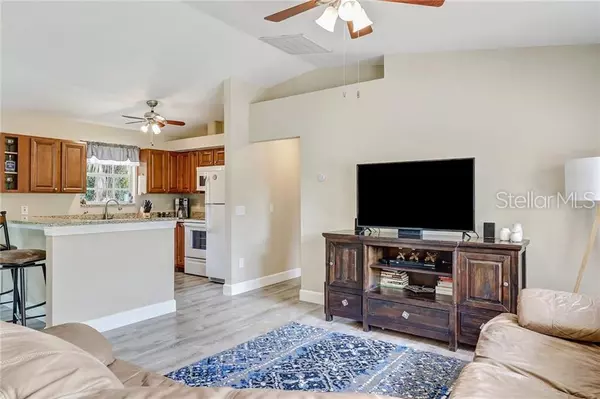$250,000
$256,000
2.3%For more information regarding the value of a property, please contact us for a free consultation.
3 Beds
2 Baths
1,188 SqFt
SOLD DATE : 07/29/2019
Key Details
Sold Price $250,000
Property Type Single Family Home
Sub Type Single Family Residence
Listing Status Sold
Purchase Type For Sale
Square Footage 1,188 sqft
Price per Sqft $210
Subdivision Golden Gate Estate Unit 49
MLS Listing ID O5790718
Sold Date 07/29/19
Bedrooms 3
Full Baths 2
Construction Status Financing
HOA Y/N No
Year Built 1990
Annual Tax Amount $1,182
Lot Size 1.590 Acres
Acres 1.59
Lot Dimensions 106.23X660.50
Property Description
Welcome to peace & tranquility with a country setting! Updated family home with over an acre and half available for extra parking, RV and/or Boat storage or just your own quite oasis. This home shows large and bright with vaulted ceilings and an open floor plan which allows natural light throughout the day. As you enter the home you will feel welcomed in this recently remodeled home with new floors, trim, counters and bathroom. Additional upgrades in this home include new roof in 2018, updated plumbing, new hot water heater, remodeled kitchen with granite counter-tops along with additional parking for toys and pleasure. Features in this Smart Home are Nest AC, new Wi-Fi garage door and much more! Master bedroom includes an over sized large walk in closet and views of nature instead of neighbors. The two-car garage includes the new garage door Wi-Fi enabled along with an asphalt driveway with additional parking and includes plenty of room for a pool if this is your desire. Efficient, updated, oversize lot, extra parking, NO HOA plus close vicinity to beaches and shopping results in making this a perfect home for a new homeowner.
Location
State FL
County Collier
Community Golden Gate Estate Unit 49
Zoning E
Direction NE
Rooms
Other Rooms Great Room
Interior
Interior Features Ceiling Fans(s), Eat-in Kitchen, High Ceilings, Open Floorplan, Other, Solid Surface Counters, Split Bedroom, Thermostat, Vaulted Ceiling(s), Walk-In Closet(s)
Heating Central
Cooling Central Air
Flooring Carpet, Laminate
Furnishings Negotiable
Fireplace false
Appliance Dishwasher, Ice Maker, Other, Range
Laundry In Garage
Exterior
Exterior Feature Sliding Doors
Garage Boat, Driveway, Garage Door Opener
Garage Spaces 2.0
Utilities Available Cable Connected, Electricity Connected, Other, Water Available
Waterfront false
View Trees/Woods
Roof Type Shingle
Porch Deck, Front Porch
Parking Type Boat, Driveway, Garage Door Opener
Attached Garage true
Garage true
Private Pool No
Building
Lot Description Level, Oversized Lot, Paved
Story 1
Entry Level One
Foundation Slab
Lot Size Range One + to Two Acres
Sewer Septic Tank
Water Well
Architectural Style Ranch
Structure Type Block,Stucco
New Construction false
Construction Status Financing
Others
Pets Allowed Yes
Senior Community No
Ownership Fee Simple
Acceptable Financing Cash, Conventional, FHA, USDA Loan, VA Loan
Membership Fee Required None
Listing Terms Cash, Conventional, FHA, USDA Loan, VA Loan
Special Listing Condition None
Read Less Info
Want to know what your home might be worth? Contact us for a FREE valuation!

Our team is ready to help you sell your home for the highest possible price ASAP

© 2024 My Florida Regional MLS DBA Stellar MLS. All Rights Reserved.
Bought with NON-STELLAR MLS OFFICE

"My job is to find and attract mastery-based agents to the office, protect the culture, and make sure everyone is happy! "







